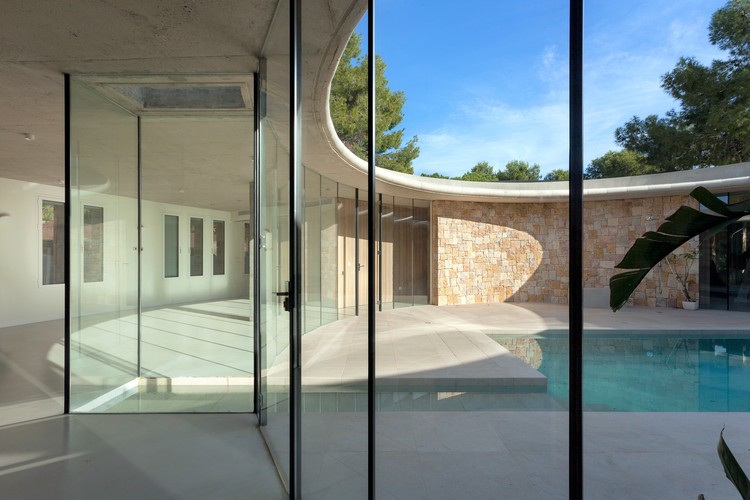
-
Architects: Ana Lozano Portillo
- Area: 3519 ft²
- Year: 2019
-
Photographs:Diego Opazo
-
Manufacturers: GRAPHISOFT, Technal, Saloni, Arkoslight, Ideal Standard, LOSAN, Tres

Text description provided by the architects. When I first met Carolina and her husband Carlos we spoke about three fundamental and unique attributes she dreamt of her house: a stone wall, an olive tree and on the top of everything, no big windows.


She was kind of afraid of raising her sons in a home excessively exposed, fearing an intrusion. The property was around 1500 sqm but she definitely wanted a safe house.


The oyster house is how that home is affectionately known, born over its owners wills. The bivalve was, from the first drawings, the best metaphor of the house: an introverted piece, with a rough envelope of small tears -the windows- and a silky interior, iridescent and full of a playful bathing light. Thus the large circular courtyard comes out as the pearl protected by its powerful shell.

All spaces are related to a large glazed void housing the pool and a small interior garden, and whose roof is modulated according to the solar orbit, favoring the direct entry of sun in winter, and protecting itself from its strong rays in summer. Licking this glass runs an ambulatory lined in oak dotted with discrete doors that give access to each of the rooms and bathrooms of family members.



































.jpg?1577980635)


.jpg?1577980732)






