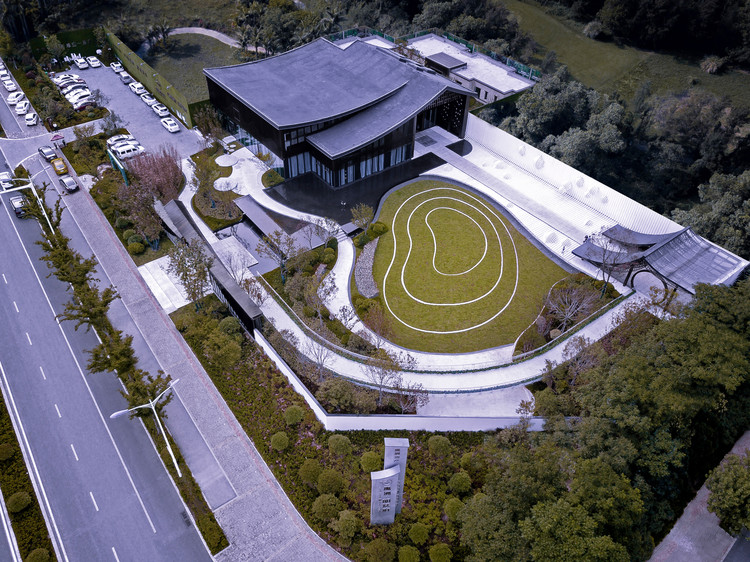

Text description provided by the architects. When it refers to the buildings and environments of Chinese style, we can’t help connecting them with slope crest, courtyard, the courtesy order, axis and the accompanying sense of ritual. When they are changed by the design, the more stable these conventional elements are, the more obvious the innovation effects are. In Chinese ancient city, Jimo, the new community landscape designed by Antao, uses imaginative form language and technological means to challenge the inherent cognitions about Chinese traditional architecture symbols and opens a road of cloud plains to the future.

The project is in ancient city, Jimo. The combination of cloud plains and mountains make this city have unique temperament. The designers choose the cloud as the core of the place and use five main scenes to realize the space flowing: enter the “Front Gate”, step on the “Cloud Bridge”, pass by the Cloud Houses, walk into the “Cloud Plains”, go to the “Academy” and wander among the “Green Valley”.

Changing the traditional courtesy order of deep courtyard and axial symmetry, we use a fluent moving line to make the life scenes in series, having the new possibility of rebuilding a new Chinese style. In the future plan of this demonstration area, the place will be transformed into a kindergarten. We also consider it into the design.

The main entrance, “Front Gate” is the result of modern extraction and transformation of traditional cornices. It shows the new form of eave by two overlapped grey tiles of raking cornices. We use clear frosted glass to replace the gable wall. The thick and heavy eave changes into light overhanging eaves to present the change of light and shadow from inside out.

Entering the “Front Gate”, we can see an arc “Cloud Bridge” to connect the gate and the academy. The match of glass handrail and terrazzo floor shows a sense of pure and clear.


Before entering the “Cloud Plains” from the “Cloud Bridge”, the switching point of the space, changes into the eave above the clouds.

This “Cloud House” continues the form of sloping roof. One side is grey tile sloping roof while another is the glass illuminating surface. It shows the internal structure outside and purely presents the beauty of mechanical structure. From the morning to the evening, the light and shadow change constantly.


Above the “Cloud House”, there is a pure and clear picture. The up and down of the white curve grids form the shape of the clouds. Wandering among them is a kind of wonderful experience.


The shape of Moon Pool changes the form of centraxonial big water surface, surrounding the “Academy” in a sinuous curve. A breeze blows over and the stone wind chimes in the shape of clouds tinkle. They lead people to the sunken “Green Valley” in the clouds. The center lawn as the blank of the space becomes the activity spatial carrier of experience zone.




























