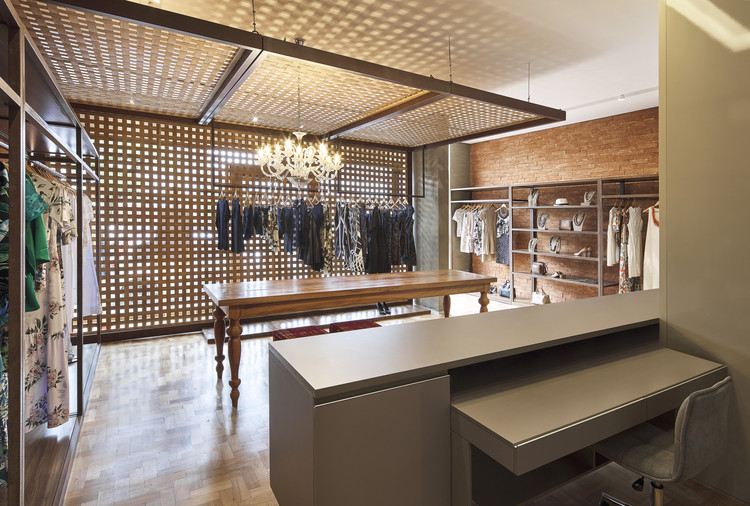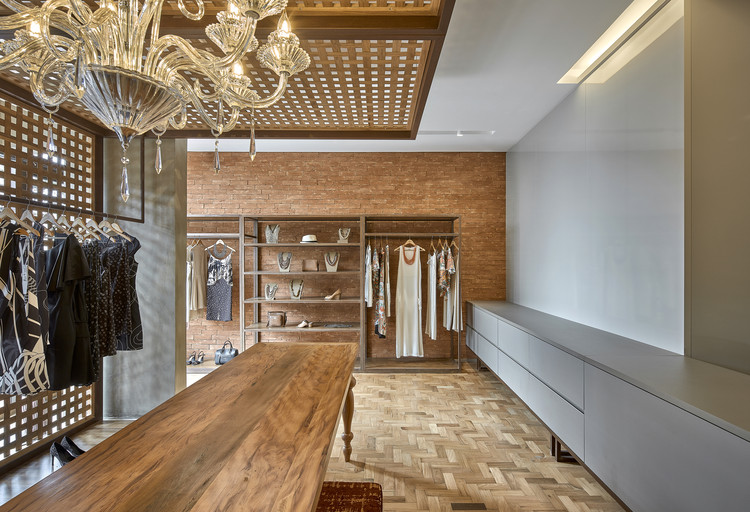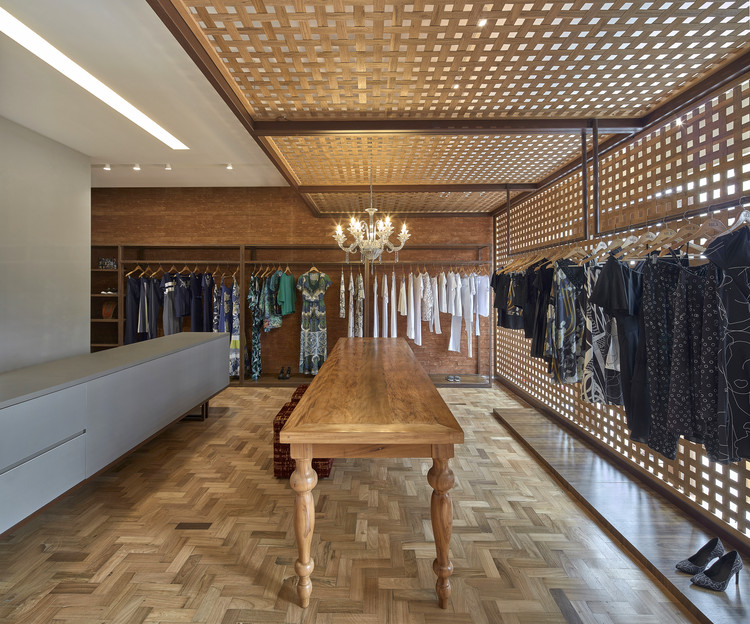
-
Architects: David Guerra, Laura Rabe
- Area: 1614 ft²
- Year: 2018
-
Photographs:Jomar Bragança
-
Lead Architects: David Guerra

Text description provided by the architects. The fashion industry is in perpetual transformation and throughout time, it has always kept a close dialog with the tendencies and behaviors of the consumer.

The concept for Mila store’s design is to bring a home to a commercial environment. We strived to work with natural elements that would bring comfort to the space, making the customer feel welcome through the use of affective memory thus making the experience of the purchase a pleasurable one. The idea is to bring stories, values and memories that would connect with anyone, with a careful and unique décor that would reveal itself in every minute detail.


The façade is covered with Palimanan bricks in which a “L” shaped glass storefront comes through creating two different showcases, one along the first floor and a vertical one on the second floor. On the main showcase, a wooden trellis panel creates a light and shadow effect bringing a scenic aspect to the room.

In the interior, the cement as brick walls contrast with the wood and mirror finishes. Light cloth hangers and shelves made with corten steel and wood contrast with the centerpiece robust wooden table. The long light fixtures on the ceiling complement the vintage chandelier. Besides that, the floors with reclaimed wood, trellis panels, jacquard covered poufs, Balinese carpets and linen curtains reinforce the identity and comfort of the store.

On the second floor there is a section dedicated to casual and plus size fashion, along with a garden where you could serve some tea or have brunch. The reclaimed wood floors were reused from the first department store in Belo Horizonte.

In this design, we brought colors, textures, décor elements, natural and vintage materials that enhance the sensorial aspects, giving to the client the opportunity of having affective experiences on the moment of the purchase.



















