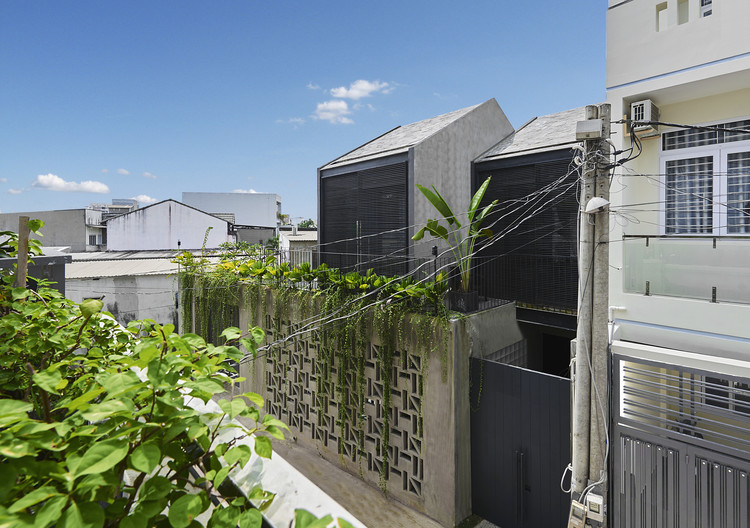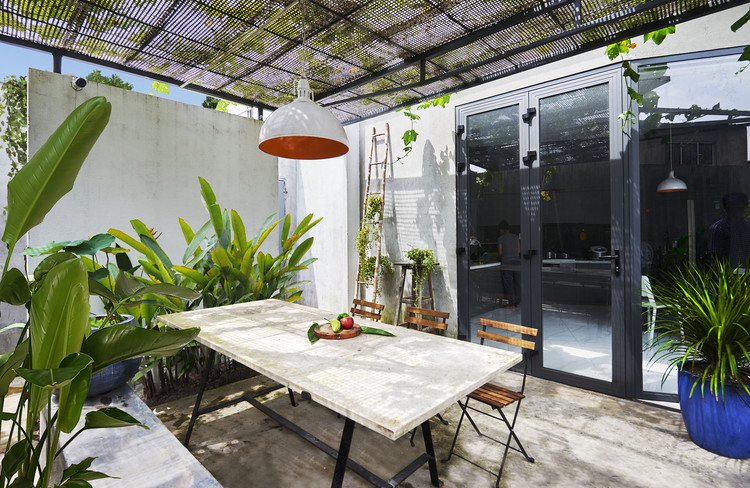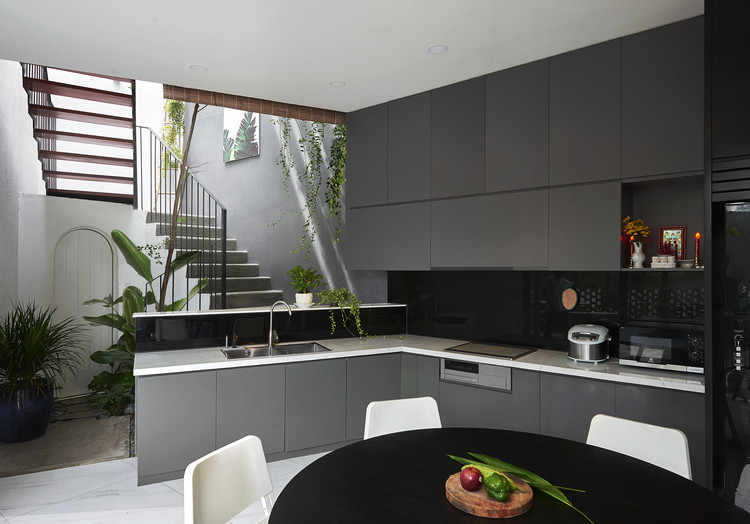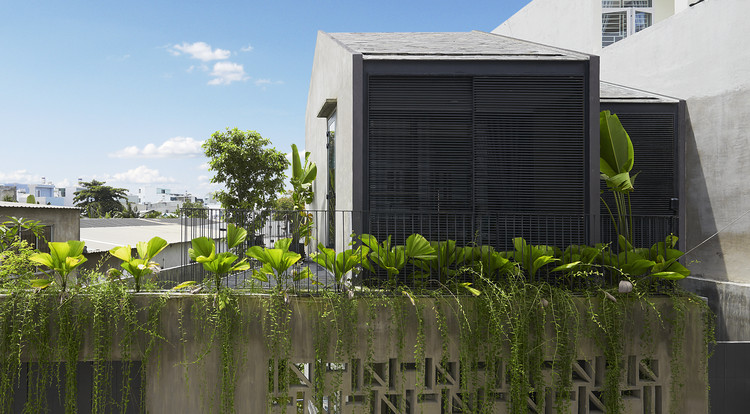
-
Architects: N+architects
- Area: 177 m²
- Year: 2017
-
Photographs:Trung Truong
-
Manufacturers: Acor, Dulux, Toto, Vicem, Vietceramics, Xingfa Aluminium
-
Lead Architects: Huỳnh Trà, Nguyễn Quỳnh Thư

1 - Design ideas:
The investor is a young couple who came from the countryside of Middle area of Vietnam. The first time they contacted me, they were very friendly and told me the story about their childhood. They were born and raised in the love of family and neighbors. Their village is so peaceful and homely with tiled roofed houses that not straight away behinds lots of trees. Under the shade of the old tree, people talk and tell each other the joys of life... But now they are living in a neighborhood with lots of straight rowhouses without any shadow, and their neighbor always doors locking that made them more nostalgic about their village.

The sympathy through their story is the source of my feelings to fine ideas for this project. My main idea is from the shape of the tiled roofed houses that closed together but not straight away behinds lots of trees. Then the shape of the building is stylized from that idea, and parallel is the layout of the space with the similarities of the village houses. Besides, the combination of traditional and modern materials will create a building that suitable with the present life but still bearing the friendliness of a village house.

2 - Target:
Create a living and working space that reach the needs of creating a living space and work that satisfying the needs of the investor, contributing to the neighborhood green space, a familiar space where people can talk together and share with each other about things in life, thus creating a bond with the neighbors.



3 - Design philosophy:
Architectural space creates a social value that is creating a friendly bond between the neighbors. That is the reason for naming the building: Neighbor House









































