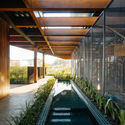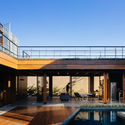

Text description provided by the architects. What drives us in the process of designing this two houses is the possibility to distort and compose with a notion of nature, at the same time wild and artificial. A thin layer of soil floats a few meters above the ground level as if carved from it. Underneath, a world wrapped in natural, though domesticated, elements are revealed - water, vegetation, animals. Above, two metallic volumes appear on a lawn space - from where it is possible to observe the landscape - as if they were cottages on a garden, in a rather usual spatial relationship, except for the fact it takes place at the upper deck quota.



There is thus a certain distortion in the perception of what would be the "natural" ground floor and the artificial elevated "ground floor". Programmatically, the building contains, on the ground level, a workshop, a residence of approximately 100.00 m2 and recreational areas such as swimming pool and living spaces. On the level above, there are two guest bedrooms and another residence with approximately 90,00 m2.



Each programmatic function contained in the building can operate autonomously, with separate entrances, providing diverse use combinations. A constant grid of 5 meters by 5 meters, in steel and wood structure, hosts the functions that reside in contact with the ground, and supports the higher volumes, as well as the second quota of vegetation, which at times is closed by plants and in others it is open, permitting partial passage of light.







































