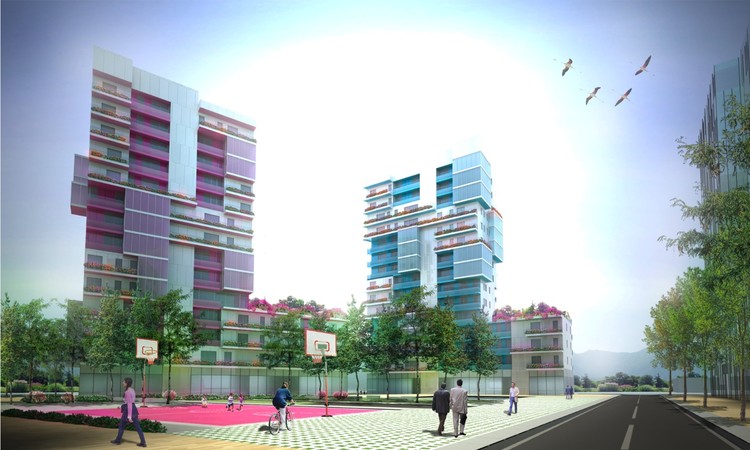
The CDR-CDU Master plan by Nabito Arquitectura is directed by the desire to create self-sufficient enclosures in the proposed Blocks in order to fight against the abusive urban texture that has developed over the past 50 years on the site. The architects have tried to create an operational space within each of the Blocks in the master plan in hopes that future development of each individual Block will link with one another.
More images and description after the break.
The main idea of the master plan is that punctual interventions within the mass of the blocks can develop social and cultural dimensions that program the anonymous and ambiguous elements of neighborhoods. These provide social conditions for the users and reinforce the potential to link these voids within one another allowing for a growth of public and green space.

The blocks follow a generic plan and include restoration for the river park and the inclusion of public, landscaped spaces. The architects hope that the creation of this urban environment will help rejuvenate problematic parts of the neighborhood and inspire quality and sustainable housing in the surrounding areas.

The blocks are created to sustain different functions from housing to commercial and office space. The internal public outdoor spaces within each block transform them into a little village with opportunity for residents and visitors to participate in sports and relaxation. Nabito Arquitectura gives a vision for a socially and economically sustainable neighborhood which has a history of negative associations.

Architects: Nabito Arquitectura Location: Frosinone, Italy Assigned Typology: Private Client: Ig Studio, private investors Assigned Task: Project design, site supervision, and security at design and execution Budget: € 20.500.000,00 Project phase: Commission, On going. Collaboratores: Sebastiano Palumbo, Agita Putnina, Joana Rodriguez Noyola, Teo Valli,Toby Nielson Partners: Ig studio































