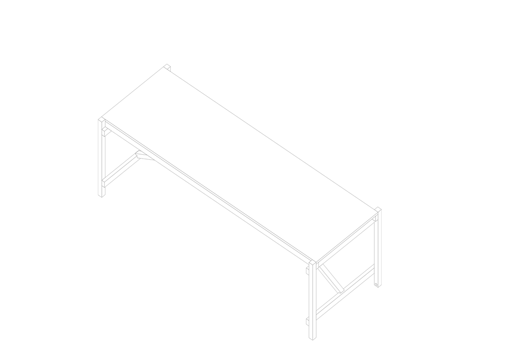
-
Architects: It Met estudio
- Year: 2015

Text description provided by the architects. The project solves the distribution and workspace of an advertising agency in a building of three free plan in Buenos Aires, Argentina. Through a paneling system that consists of a set of interlocking pieces, available in various configurations, determines diferent workspaces.

The diferent units of this catalog work as vertical enclosure. The material of these panels is determined by its function. Therefore translucent, opaque and acoustic panels were developed.

The variations are also reflected in the wooden structure. Within the diversity of combinations that characterizes the system, there are panels with side faces prepared to resolve 90o connections. The system is complemented by the use of metal parts and assemblies for reinforcements.

A distinctive feature of this system is the versatility and agility when armed. The catalog of items was developed to optimize construction resources and execution times. Assembly is done with simple tools and can be easily executed by three operators.

The space is fully defined through the use of furniture pieces specially designed to complement the paneling system. The tables were developed so that they have the feature to be combined together to form workstations collective use .

The remaining elements of the whole work share a common typology defined through materiality and the concept of assembly parts.












































