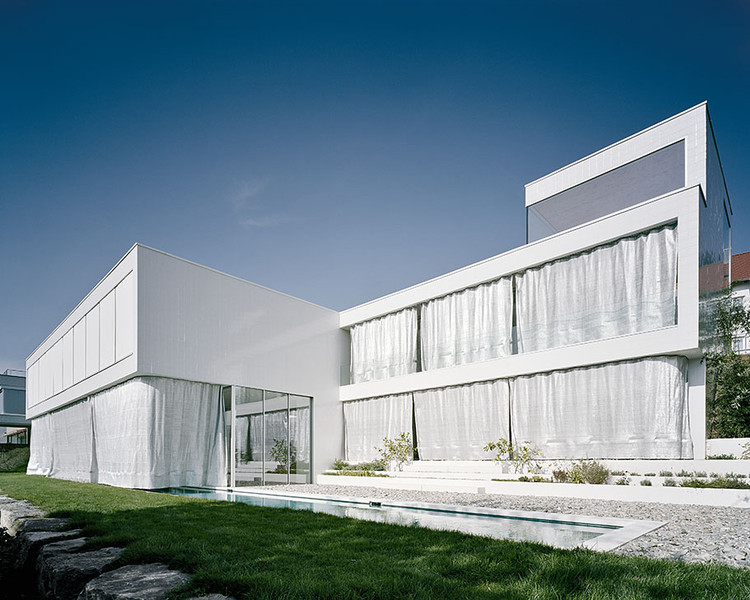
-
Architects: C18 Architekten
- Area: 615 m²
- Year: 2008
-
Photographs:Brigida Gonzalez
Text description provided by the architects. An intensive and stimulating dialog with our client inspired us to new views. It also inspired us to over think (some of) our beliefs.

Several functions, representative and private areas were to relate to and, at the same time, to clearly distinguish themselves from each other.

A combination of differing relations, resulting not only from the topography but also from diverse requirements to the building, leads to an individual living space. Tailored to the particular requirements of the house owner, this habitat cannot be determined typologically.





































