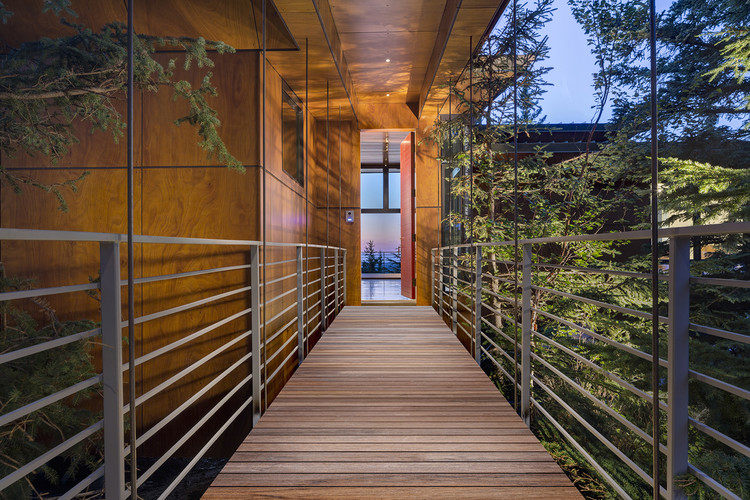
-
Architects: Workshop AD
- Area: 5000 ft²
- Year: 2014
-
Photographs:Kevin Smith
-
Manufacturers: Parklex Prodema

Text description provided by the architects. This project involved the redesign and completion of a partially constructed house on the Upper Hillside in Anchorage, AK. Construction of the underlying steel and wood structure had ceased for over five years resulting in significant organizational and technical building issues that needed to be resolved in order for the home to be completed.

Programmatically, the existing organization presented several deficiencies. The project team diligently worked to understand the client’s lifestyle including specific ritualistic cooking and food preparation, entertaining demands, and the desire for an increased awareness of their environment. The reconfiguration resulted in a highly responsive dwelling.

When the project came to our office, we were faced with numerous technical challenges associated with a degraded structure exposed for an extended period of time to the harsh Alaskan elements. A thorough structural investigation and inventory of each component was required to assess degrees of intervention and appropriate repair and or replacement remedies. The elevated floor structure was built using steel beams, struts, and structural insulated panels resting on beam bottom flanges. Steel columns support steel beams and open web wood roof joists. With the extreme temperature variations of this northern climate, the steel members presented extensive thermal bridging issues. Steel connections, whether bolted or welded, were inspected and repaired. One particular heavy gauge tube steel member, an integral part of a lateral brace frame, had ruptured over time; a powerful reminder of the strength of freezing water exerting incredible forces on building components. Much of the engineered lumber had degraded and required replacement. The large roof overhang resulted in considerable wind uplift forces which placed stresses on each component below. The project team extensively re-engineered and detailed the building envelope to counteract these demands while meeting the over-arching aesthetic goals of the architecture.

Perched above the landscape like an extended tree house, the platform stretches across the hillside following the topographical subtleties of the forest. Expansive glazing exposes each space to the foreground wooded layers and the distant commanding panoramic views north and west. Yet, the spaces maintain a high degree of privacy from the surrounding neighbors. Exterior surfaces are clad with walnut veneer composite panels, concrete, and metal roofing. Interior surfaces are clad with walnut panels, dark painted wood trim, painted gypsum board, basalt stone tile and stainless steel accents, and hydronic radiant heated concrete floors to create an immersive, comfortable, and durable environment.


For the clients and their guests the experience of the Alaskan landscape is truly unique and connected to the specific qualities of this setting.




























