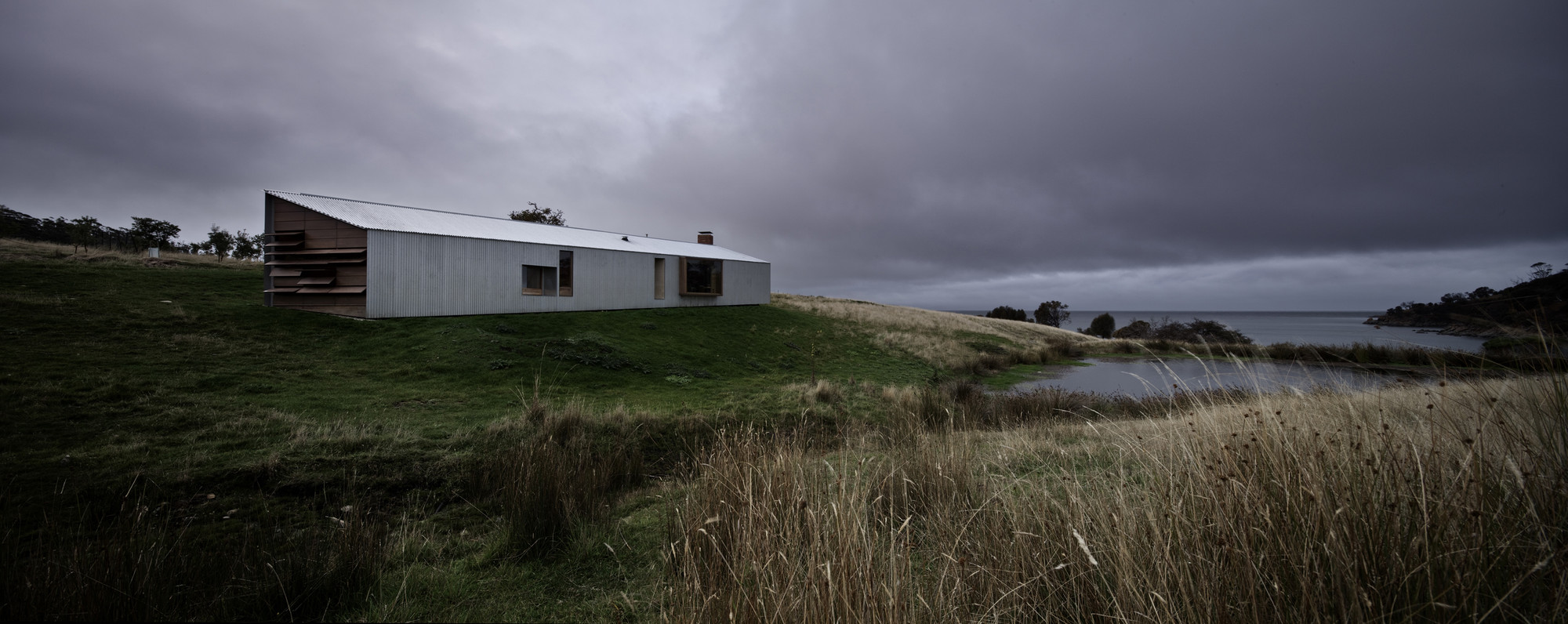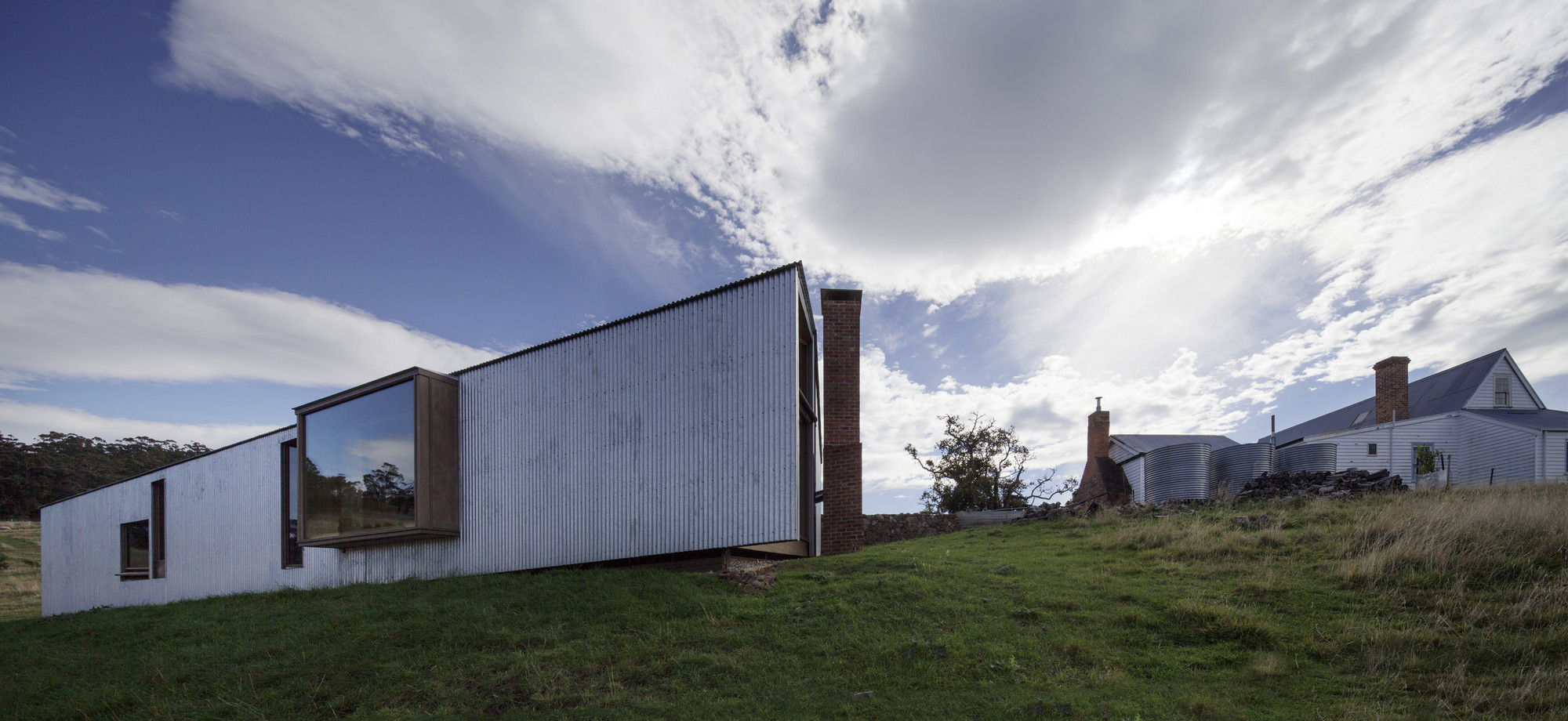
-
Architects: John Wardle Architects
- Year: 2011
-
Photographs:Trevor Mein

Text description provided by the architects. This beguiling shearers quarters sits as a companion building to an existing historic cottage on a working sheep farm.

The Shearers Quarters is located on ‘Waterview’, an historic farming property on North Bruny Island on land first granted to Captain James Kelly in 1840. The property is a working sheep farm of 440 hectares that has been operated by the one family for 10 years. The priority to date has been the rejuvenation of the landscape with over 150 hectares reserved for conservation purposes and over 6,000 indigenous trees planted.

The Shearers Quarters is located on the site of the old shearing shed that was destroyed by fire in the 1980s. The building sits as a companion building to the existing historic cottage constructed by Kelly. It has been designed to house shearers, family and friends on annual tree planting weekends and retreats. It contains a large living/dining/kitchen area, small bathroom and laundry, two bedrooms and a bunkroom.

The plan form transforms along its length to shift the profile of a slender skillion at the western end to a broad gable at the east. The geometry of this shift is carried through to the layout of internal walls, lining boards and window frames.

A singular palette of materials has been used: corrugated galvanised iron to the exterior, and timber internally. The primary internal lining is Pinus Macrocarpa sourced from many different suppliers principally as individual trees from old rural windbreaks. The bedrooms are lined in recycled applebox crates, sourced from the many old orchards of the Huon Valley where the timber has remained stacked but unused since the late 1960s.
























