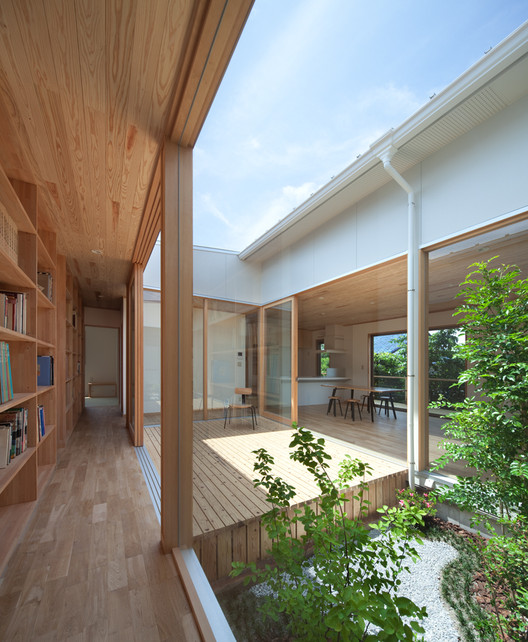
-
Architects: MOVEDESIGN
- Area: 154 m²
- Year: 2010
-
Photographs:Yousuke Harigane
Text description provided by the architects. This is a 150㎡ one-storied house made of wood frame, located Fukuoka, Japan.

This project started to plan building a new house on the east side of the main house. The main house which the owner had lived had a bad condition for lighting and the humidity was high, it needed a light all day and a heater until beginning of summer.

Considering these stories, this house is designed simply to make the owner's wish real and to make the family's life happy.

Around the site area there are houses on the south side and we can see a fine view on the north side. First I put a living room on the north taking sun light through the courtyard placed middle of the house and put private rooms on the south.

I planned the main line of flow is circle around the courtyard, so that family can feel how others are doing in this house.

The courtyard is not only for taking sun light but also it becomes the main space for family's daily life, as a shortcut traffic between private space and public space when those windows are opened, or as a second living space… the owner can create how to spend the time in this house.

This plan is not to partition spaces as a room except private rooms as much as possible. Therefore, the family can find their own favorite spots for each in the public space in this house and also have conversation each other. They have different positions doing different things but share the same situation, same air at the same time.




























.jpg?1366768172)
.jpg?1366768181)