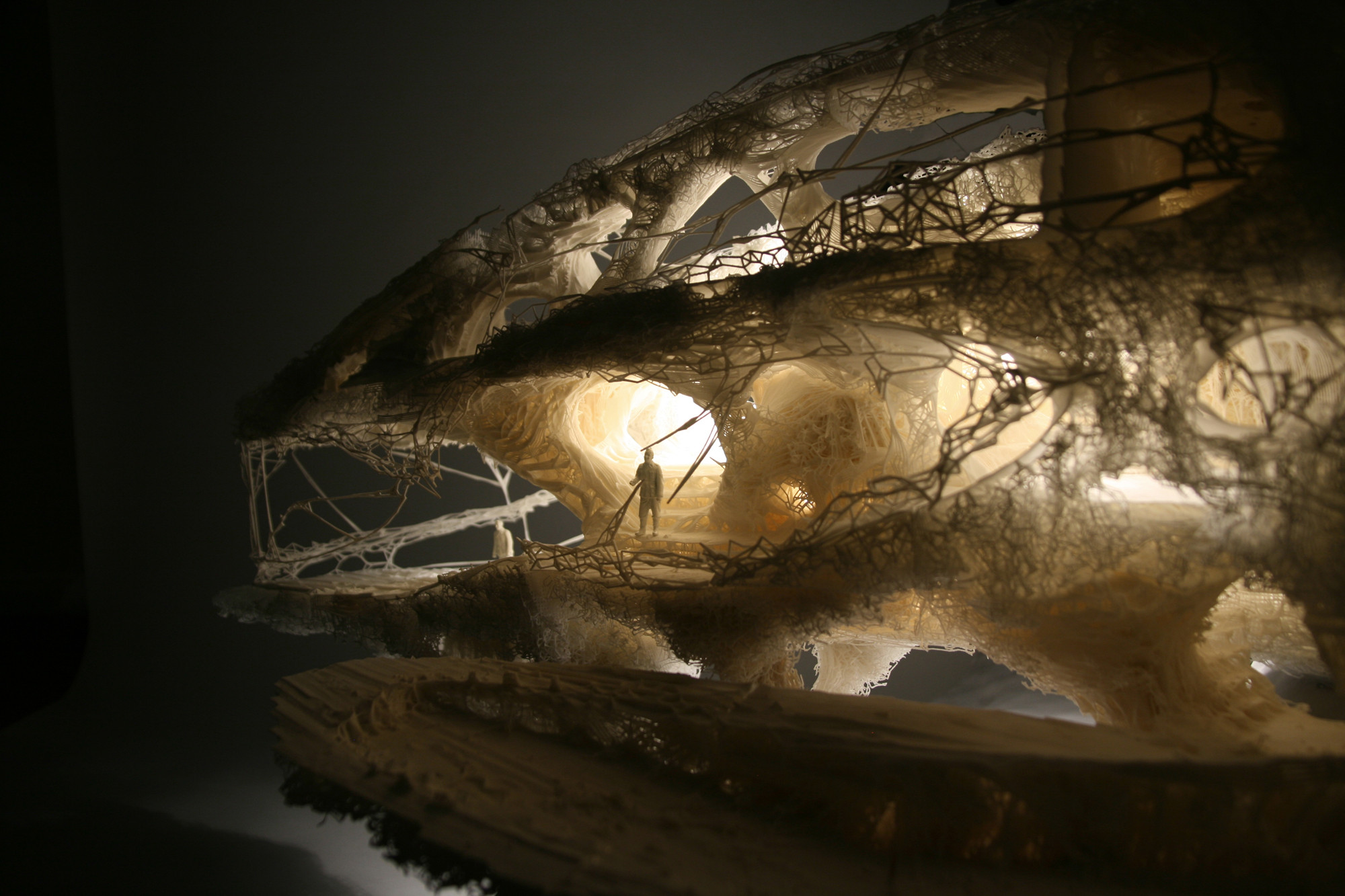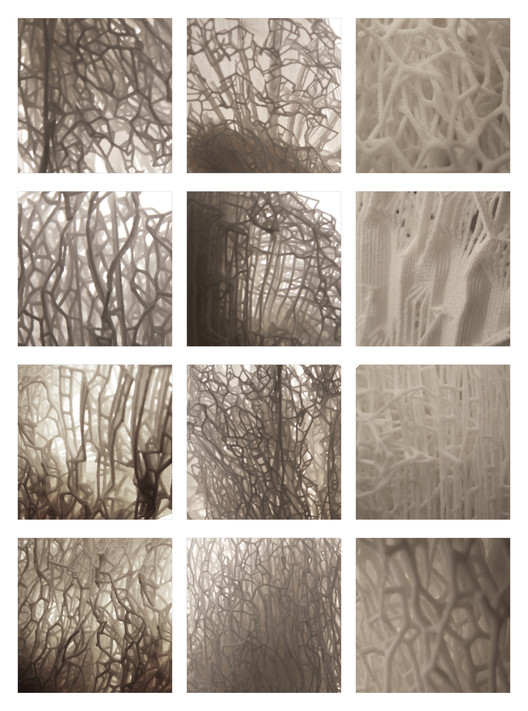
3-D printing technology has made immense leaps in the last few years as equipment and specialized programming has been refined to produced fully occupiable and usable spaces. In previous articles, ArchDaily has discussed the numerous advances in 3-D printing technology and their potential applications. 3d-printed dwellings on the moon made of sand via D-Shape, full-scale rooms via the KamerMaker and a personal printer for your kids called the MakerBot are just some speculative and experimental prototypes that have emerged from extensive research and development. The designers of the next experiment in 3-D printing is design group, Softkill Design, which includes Nicholette Chan, Gilles Retsin, Aaron Silver, and Sophia Tang within the Architectural Association School's Design Research Lab at the 'behavioral matter' studio of Robert Stuart-Smith. Last year Softkill Design completed ProtoHouse 1.0, a high-resolution prototype of a house printed at 1:33 scale. Research prototypes were generously supported by Materialise.
More details on the technology and images of ProtoHouse1.0 after the break.

Softkill Design's ProtoHouse explores the boundaries of Selective Laser Sintering Technologies by designing a program that "micro-organizes" the printed material through computer algorithms and produces the high-resolution near-full-scale ProtoHouse 1.0 pictured here. ProtoHouse 1.0 was printed at 1:33 and consisted of 30 detailed fibrous pieces that were assembled into one continuous cantilevering structure. The 0.77 radius fibers allow for design and form flexibility without compromising strength and durability.

The process allows for architectural elements such as structure, furniture, stairs and the building envelope, to be produced in one instance. Unlike compression-based 3-D printing, which is produced by layered thin layers of material to build up a form, Softkill's prototype produces elements that are lightweight, highly defined, modular and compactly scaled for ease of production and assembly. The process embeds a consistent tectonic strategy from the design process through the building process.

ProtoHouse 2.0 builds upon the research and development of the first model to produce a one-story 4x8 meter building that will consist of seven large elements of laser-sintered plastic. The assembly of these pieces can be done on site without screws or adhesives within half a day. The bio-plastics that produce the fibrous elements produce highly detailed results with flexible textures and myriad uses.

The lightweight material provides ease of transport for on-site assembly. Because the pieces are easily transportable, an off-site facility that prints the modules in a controlled environment without site-related difficulties with the capabilities of producing a fully designed and constructed building with all of its component parts.

















