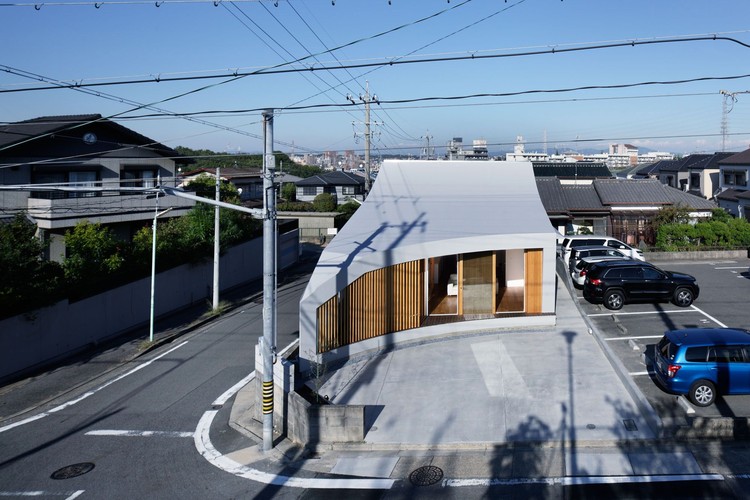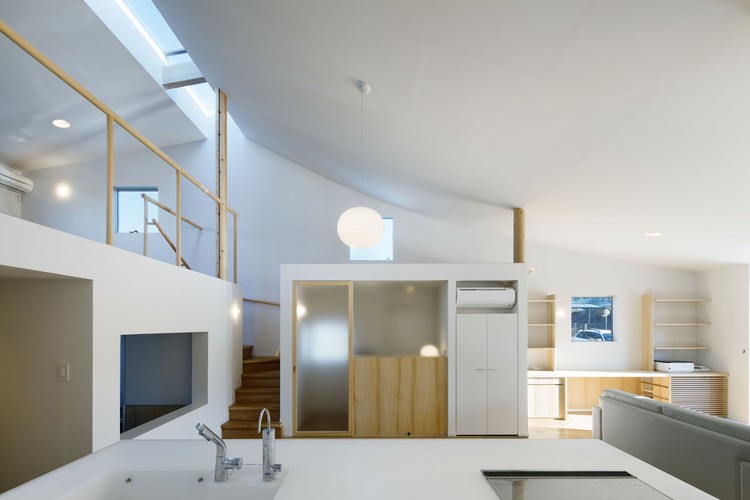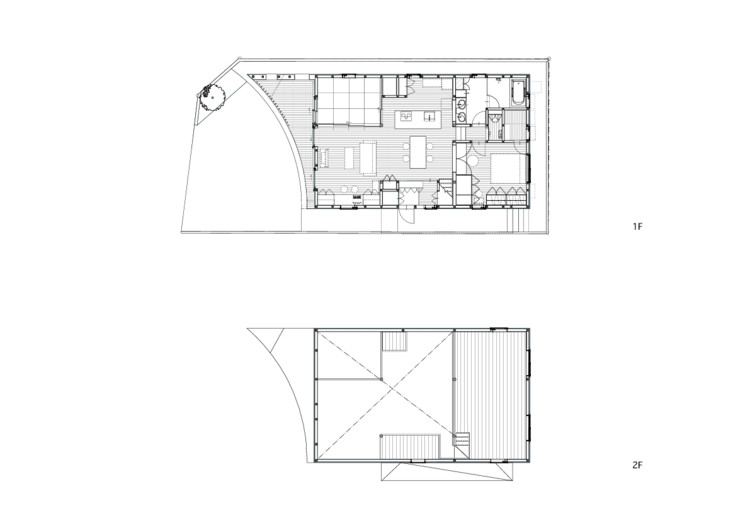

Text description provided by the architects. The site is in the corner of the hill lot, surrounded of low-rise buildings.

I suggest to the owner in the first meeting, even while still allowing efficient conductors, that one big connected space will be good and effective.

While at the same floor plan in plan view is simple and functional, Site in accordance with the shape that falls gently toward the back, placed lower is the dining room in the level of the water surroundings.

Therefore, the upper loft space that can be used to divide into two chambers, the future layout will be near from dining. In addition, the installation of windows that opens to the dining and bedroom vanity. With these operations you can always stay with each other part of the family no matter in which part of the house you are.

In order to provide a slit-shaped skylight near the north of the building, a gently curving ceiling was designed to spread the light to every corner of the room. Shape and design of the lighting down light posts and railing, has been dug, tuned to line the ceiling, exudes a sense of soft air.

Because the owner works for the wholesale paint company, the visitor have to feel the house as paint showroom The internal coating to clean the air.

External with waterproof paint to follow the swing, was used to paint both inside and outside the building shape turn its characteristic.







































