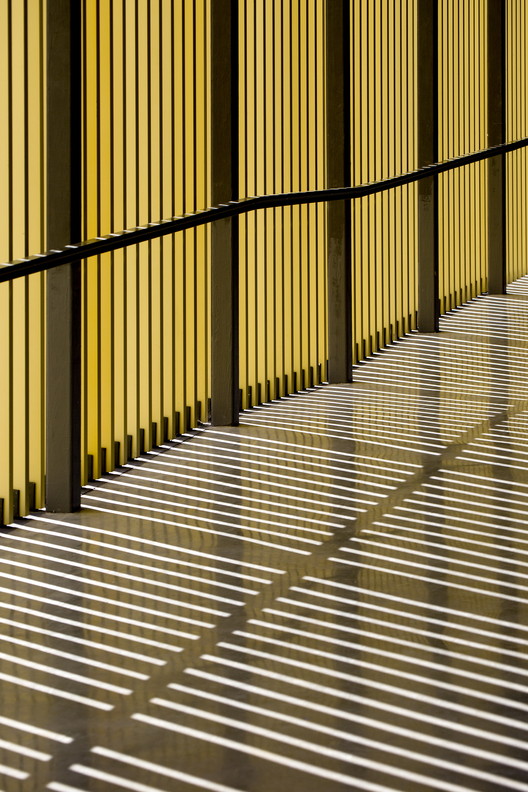
-
Architects: Atelier Central Arquitectos
- Area: 29266 m²
- Year: 2011
-
Manufacturers: EEE, Navarra
-
Energy Certification: Lmsa, Gabriela Ferreira
-
Electrical Installations: Lmsa, Pedro Gonçalves, Sílvie Cruz, João Branco, Luis Frazão
Text description provided by the architects. The intervention focused on the rehabilitation and reorganization of the existing buildings and to introduce a new entrance building, which includes administrative services and is in contact with the buildings that contain the library, spaces for teachers and spaces to welcome parents and guardians.
The spaces dedicated to the permanence of students and academic areas are distributed among the several buildings. In one of the buildings has been made an extension so that the space dedicated to the experimental arts and sciences could answer to the existing demands. The sporting facilities and their support areas were also remodeled.

The links between the different buildings constitute light elements of metal structure coated with golden aluminum profiles. The convergence of these elements in the entry block allows for answers to the demands of accessibility and generates a strong link between internal and external space. The effect produced by chaining the profiles around the remains of a fountain near the entrance building creates an environment that highlights the importance of the centrality of the areas that surround it.

Text provided by Atelier Central




























































