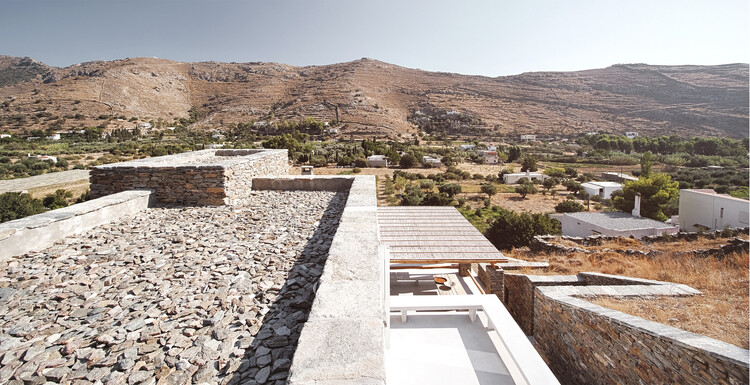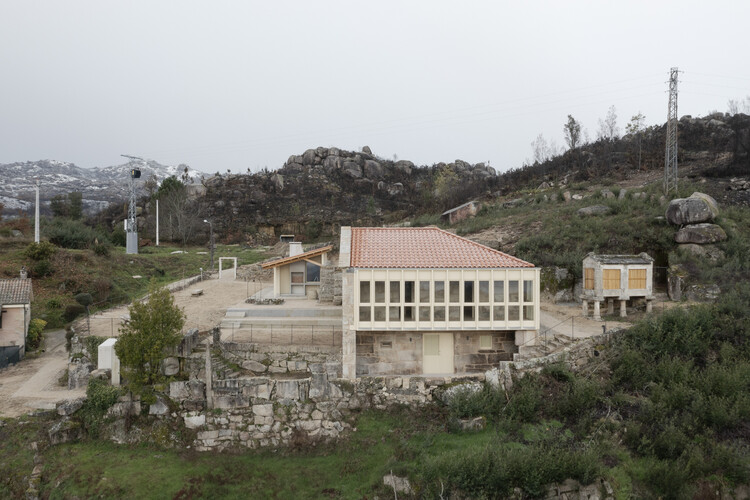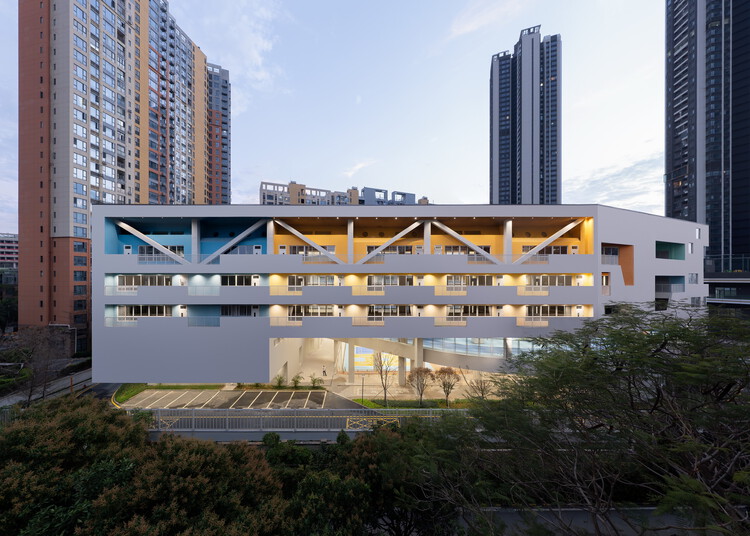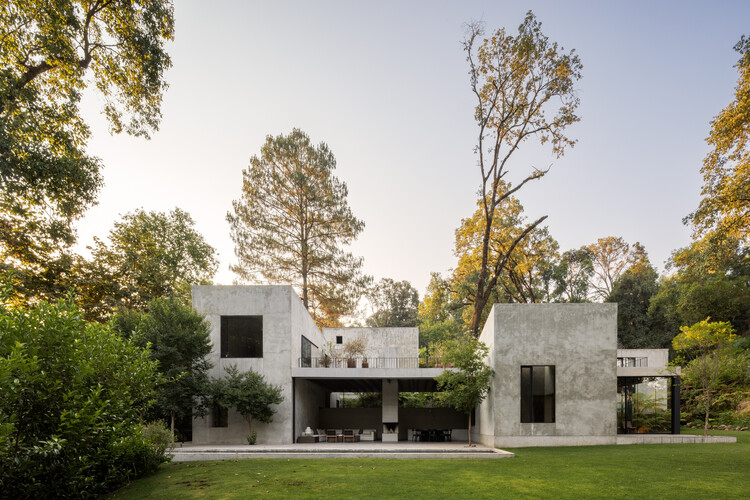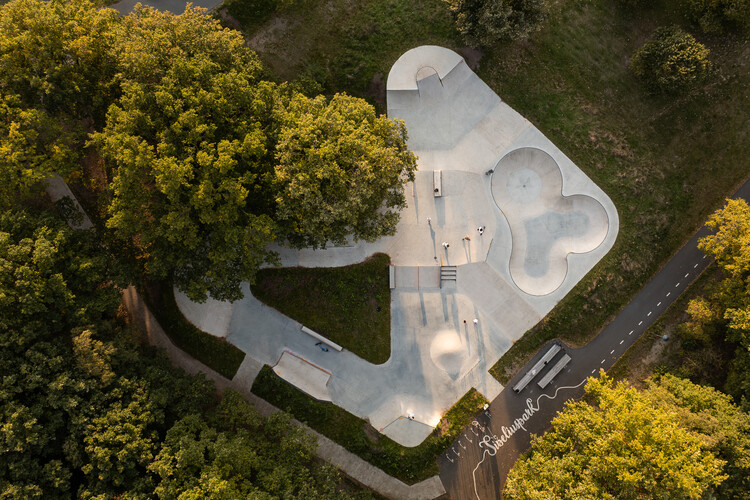
Featured The Crafts College / Dorte Mandrup
Editor's Choice A Century of Temporary Housing Experiments: Milano–Cortina and the Evolution of Olympic Villages
Live Multispecies Kitchen / Fahrenheit Works

-
Architects: Fahrenheit Works
- Year: 2025
Maison Aubé / YH2 Architecture

-
Architects: YH2 Architecture
- Area: 3860 ft²
- Year: 2025
Tuwaiq Sculpture 2026 Transforms Riyadh into a Platform for Public Art

For centuries, sculpture has been associated with the materialization of religious values, the celebration of heroic achievements, or the consolidation of political power. Today, it also operates as a critical instrument and an urban mediator. Many contemporary works interrogate the present, challenge scale, engage with movement and circulation, and reshape perceptions of public space. Sculpture is no longer conceived as an isolated object, but as part of broader processes of urban transformation.
Riyadh, the capital of Saudi Arabia, exemplifies a city undergoing intense expansion and restructuring. Particularly under the Vision 2030 agenda, it has invested in upgrading public spaces, diversifying its cultural landscape, and consolidating an urban identity that brings together tradition, infrastructure, and global projection. Within this context, cultural production plays a structuring role, contributing to the redefinition of everyday urban experience and expanding the city's symbolic references.
ArchDaily’s Readers Select Who Should Win the 2026 Pritzker Prize
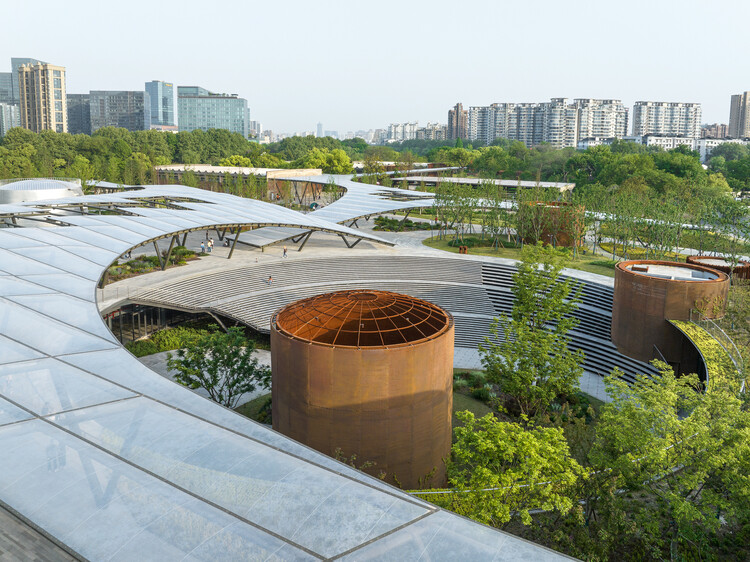
As the architecture community looks ahead to the announcement of the 2026 laureate of the Pritzker Architecture Prize, anticipation once again gathers around what is widely regarded as the profession's highest honor. Founded in 1979 by Jay Pritzker and administered by the Hyatt Foundation, the prize recognizes a living architect whose body of work demonstrates a consistent and significant contribution to humanity and the built environment.
Pine Flat / Faulkner Architects

-
Architects: Faulkner Architects
- Area: 4049 ft²
- Year: 2025
-
Manufacturers: Dornbracht, TruStile, Asko, Blomberg, Duravit , +6
La Sagrada Familia’s Milestone and New Housing Futures: This Week’s Review

This week began with the World Day of Social Justice, foregrounding urgent questions of labor rights, spatial equity, and resource governance, and framing architecture as both a product of and a response to the social systems that shape access to land, housing, and opportunity. The announcement of the 15 winning projects of the 2026 ArchDaily Building of the Year Awards highlighted a global cross-section of built works recognized for their architectural quality, innovation, and social impact, offering a snapshot of contemporary practice across scales and geographies. This week's news prompts a broader reflection on architecture's civic responsibility, with heritage and community-building through cultural architecture emerging as central themes. Housing, meanwhile, anchors another critical strand of the discussion with three highlighted initiatives: a manifesto reframing housing not as a market commodity but as a civic right and collective project grounded in care; a large-scale waterfront regeneration masterplan responding to regional housing demand through coastal transformation; and a timber residential project that explores the potential of wood in medium-density housing.
SUZANI by Madina Kasimbaeva Museum / ARC Architects

-
Architects: ARC Architects
- Area: 1200 m²
- Year: 2025
House of Dentist Couple / RCAB Studio

-
Architects: RCAB Studio
- Area: 414 m²
- Year: 2025
-
Manufacturers: Toto
Weiwu School / MENG YAN | URBANUS
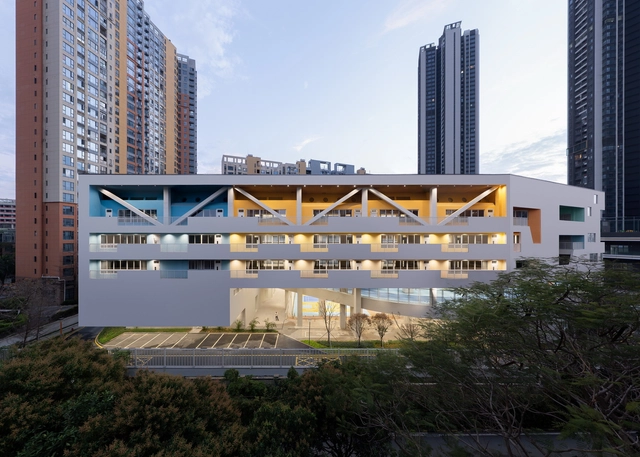
-
Architects: MENG YAN | URBANUS
- Area: 25836 m²
- Year: 2025

























