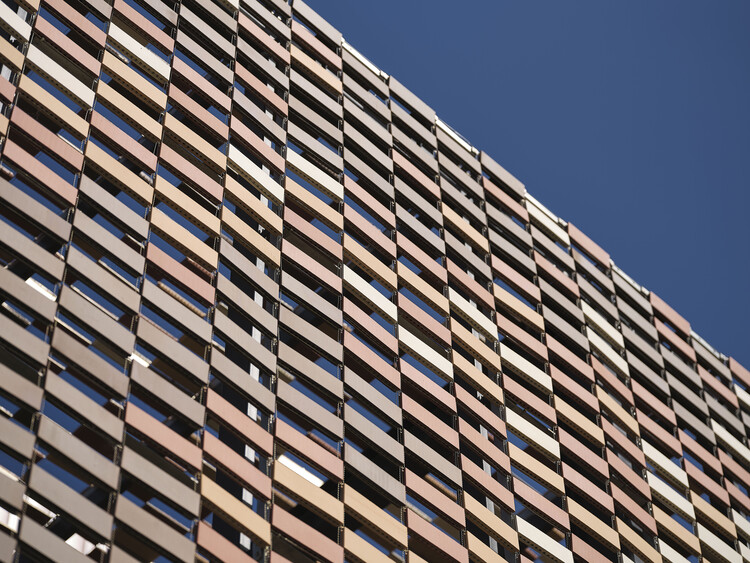
When we talk about technology, we often think of robots, supercomputers, data centers or smartphones. But technology also refers to the invention of the first chipped stone tools or the development of the steam engine, which brought about the first Industrial Revolution. The term comes from the combination of the Greek words techne (art, craft) and logos (word, speech) and is nothing more than the application of knowledge to achieve goals in a specific and reproducible way, for practical purposes. In the construction industry, which moves large amounts of resources and people, more technology means incorporating new methods, tools, automation and software that can improve efficiency. As a historically innovation-resistant industry, the construction sector has a huge impact on the environment due to its carbon emissions and exploitation of raw materials. However, as it turns to the digital world, builders have seen technology as a means to optimize practices and identify, build, and manage their projects.











































