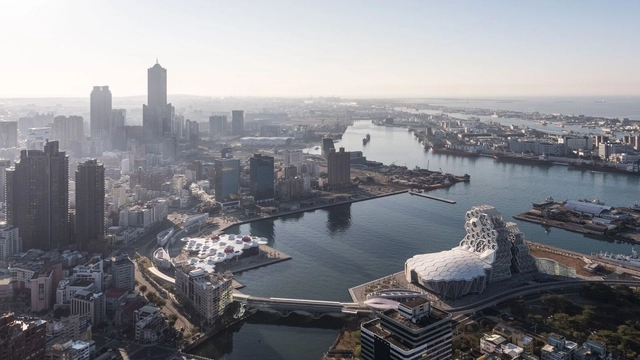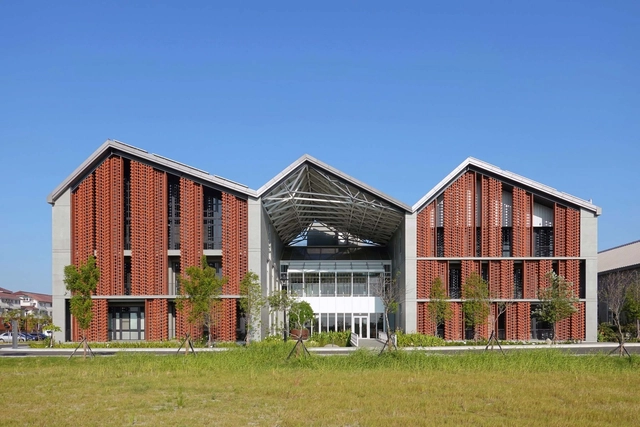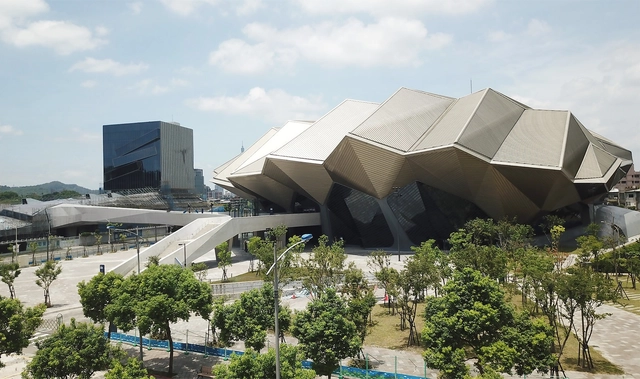ArchDaily
Taiwan
Taiwan
January 02, 2022
https://www.archdaily.com/973916/kaohsiung-pop-music-center-manuel-a-monteserin-lahoz Valeria Silva
October 26, 2021
https://www.archdaily.com/970511/multi-functional-auditorium-national-central-university-jjp-architects-and-planners Collin Chen
October 23, 2021
https://www.archdaily.com/970534/casa-plaza-jr-architects Hana Abdel
October 05, 2021
https://www.archdaily.com/940916/zhao-zhao-tea-lounge-soar-design-studio 罗靖琳 - Jinglin Luo
August 11, 2021
https://www.archdaily.com/966467/chiayi-art-museum-studiobase-architects-plus-mhwang-architects-and-associates Valeria Silva
August 11, 2021
https://www.archdaily.com/966510/house-half-dot-and-associates Hana Abdel
June 25, 2021
https://www.archdaily.com/963810/the-10th-china-flower-expo-renaissance-pavilion-huajian-group-shanghai-architectural-design-and-research-institute Yu Xin Li
June 12, 2021
https://www.archdaily.com/962928/pingtung-public-library-mayu-architects Collin Chen
May 16, 2021
https://www.archdaily.com/961505/house-ln-ho-plus-hou-studio-architects Yu Xin Li
April 30, 2021
https://www.archdaily.com/960866/sanmin-kindergarten-linboyang-architect Andreas Luco
April 12, 2021
https://www.archdaily.com/959856/fushan-chapel-wooyo-architecture Hana Abdel
March 11, 2021
https://www.archdaily.com/929934/taoyuan-green-expo-2019-pavilion-hanju-chen-plus-tammy-liou-plus-alessandro-martinelli Paula Pintos
February 16, 2021
https://www.archdaily.com/957064/tainan-public-library-mecanoo-plus-mayu-architects Paula Pintos
February 13, 2021
https://www.archdaily.com/956519/design-movement-on-campus-lan-tian-elementary-school-studio-in2 Andreas Luco
February 03, 2021
https://www.archdaily.com/955926/tao-zhu-yin-yuan-vincent-callebaut-architectures Collin Chen
December 05, 2020
https://www.archdaily.com/952494/fengtay-agriculture-r-and-d-center-bio-architecture-formosana Collin Chen
September 16, 2020
https://www.archdaily.com/947530/taipei-music-center-rur-architecture-dpc Paula Pintos
August 05, 2020
https://www.archdaily.com/944868/trynagoal-tea-house-nano-lucky-interior-design 罗靖琳 - Jinglin Luo
















