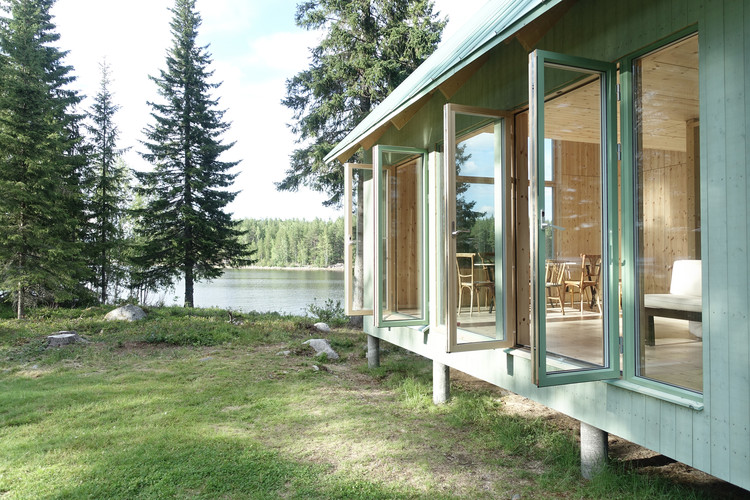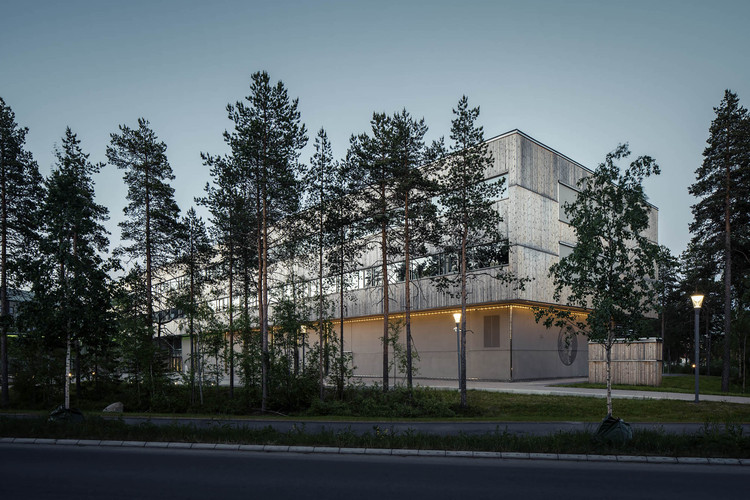
Sweden
Summer Villa House / Sweco Architects
https://www.archdaily.com/926391/summer-villa-house-sweco-architectsDaniel Tapia
Segerstedthuset / 3XN

-
Architects: 3XN
- Area: 22100 m²
- Year: 2017
-
Manufacturers: Franken-Schotter, Gustafs, Minera Skifer
-
Professionals: ELU Consult, NCC, TEMA AB
https://www.archdaily.com/925159/segerstedthuset-extension-in-uppsala-university-3xnDaniel Tapia
KTH Sustainability House / AIX Arkitekter

-
Interior Designers: AIX Arkitekter
- Area: 5650 m²
- Year: 2017
-
Manufacturers: Forbo Flooring Systems, Wienerberger, Fellert, Herrljunga, Moelven, +1
-
Professionals: ACAD, ACC Glas, Samrum, Bkind Konsult, Säkerhetspartner, +8
https://www.archdaily.com/924714/kth-sustainability-house-aix-arkitekterDaniel Tapia
ArkNat 2019 Pavilion / Sweco Architects

-
Architects: Sweco Architects
- Year: 2019
-
Manufacturers: Bygma, Cramo, SCA
https://www.archdaily.com/924621/arknat-2019-pavilion-sweco-architectsAndreas Luco
Rotebro Sports Hall / White Arkitekter

-
Architects: White Arkitekter
- Area: 2000 m²
- Year: 2015
https://www.archdaily.com/805454/rotebro-sports-hall-white-arkitekterValentina Villa
Atelier Lapidus House / Arrhov Frick Arkitektkontor

-
Architects: Arrhov Frick Arkitektkontor
- Area: 155 m²
- Year: 2017
-
Manufacturers: AutoDesk, Dornbracht, Duravit, ABC Solutions, Lappvattnets Snickeri, +6
-
Professionals: Bygg & Inredningstjänst KVV
https://www.archdaily.com/924257/atelier-lapidus-house-arrhov-frick-arkitektkontorAndreas Luco
Headquarters, meeting facilities and offices / Dorte Mandrup

-
Architects: Dorte Mandrup
- Area: 25000 m²
- Year: 2015
https://www.archdaily.com/923822/headquarters-meeting-facilities-and-offices-dorte-mandrup-a-sPilar Caballero
Råå Day Care Center / Dorte Mandrup

- Area: 525 m²
- Year: 2013
-
Professionals: Marklaget AB
https://www.archdaily.com/570507/raa-day-care-center-dorte-mandrup-arkitekterKaren Valenzuela
Granholmen Summer Cottage / Bornstein Lyckefors + Josefine Wikholm

-
Architects: Bornstein Lyckefors, Josefine Wikholm
- Area: 40 m²
- Year: 2017
https://www.archdaily.com/923082/granholmen-summer-cottage-bornstein-lyckefors-plus-josefine-wikholmPaula Pintos
New Tiunda School / C.F. Møller

-
Architects: C.F. Møller
- Area: 15500 m²
- Year: 2018
-
Manufacturers: Almedalsgolv
https://www.archdaily.com/922880/new-tiunda-school-cf-mollerPaula Pintos
Ture No8. Apartments / Vera Arkitekter

-
Architects: Vera Arkitekter
- Area: 5960 m²
- Year: 2014
-
Manufacturers: GRAPHISOFT, Lappvattnets Snickeri, Lundgrens Smide, Strängbetong
-
Professionals: Novamark
https://www.archdaily.com/921034/ture-no8-apartments-vera-arkitekterDaniel Tapia
The Royal Institute of Art / Norell/Rodhe

-
Architects: Norell/Rodhe
- Area: 450 m²
- Year: 2019
-
Manufacturers: Fox Belysning, Massproductions, Mattiazzi, Åke Axelsson
https://www.archdaily.com/920558/the-royal-institute-of-art-norell-rodheAndreas Luco
Skälby School / Max Arkitekter

-
Architects: Max Arkitekter
- Area: 3145 m²
- Year: 2018
-
Professionals: Knut Jönson Ing.byrå AB, Topia Landskapsarkitekter
https://www.archdaily.com/920110/skalby-school-max-arkitekterAndreas Luco
Uppsala Concert & Congress Hall / Henning Larsen
.jpg?1561645831)
-
Architects: Henning Larsen
- Area: 14600 m²
- Year: 2007
-
Manufacturers: Ruukki, Castelli, DLW, De Castelli, Fagerhult
-
Professionals: WSP
https://www.archdaily.com/919952/uppsala-concert-and-congress-hall-henning-larsenMartita Vial della Maggiora
Minerva School / Sweco Architects

-
Architects: Sweco Architects
- Area: 6700 m²
- Year: 2016
-
Manufacturers: GKD Metal Fabrics, Forbo Flooring Systems, Essi Serge, Fermacell, GlasLindberg, +3
https://www.archdaily.com/918651/minerva-school-sweco-architectsDaniel Tapia
Kaggeboda House / AndrénFogelström
https://www.archdaily.com/919003/plywood-house-kaggeboda-andrenfogelstrom-kaggebodaAndreas Luco
Summerhouse T / Johan Sundberg arkitektur

-
Architects: Johan Sundberg arkitektur
- Year: 2018
-
Professionals: SG Svensson AB
https://www.archdaily.com/918906/summerhouse-t-johan-sundberg-arkitekturAndreas Luco























































.jpg?1561645855)
.jpg?1561646024)
.jpg?1561646218)
.jpg?1561645941)













