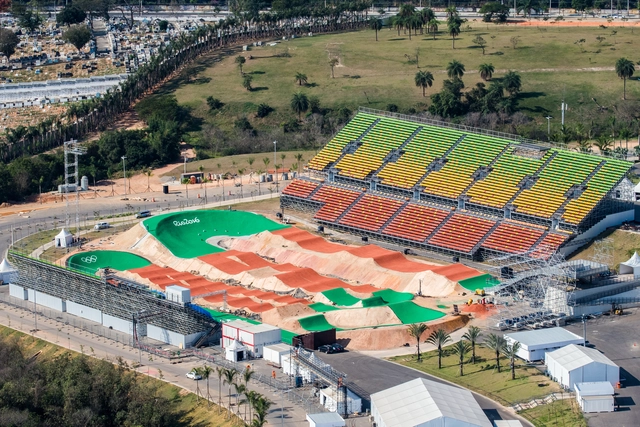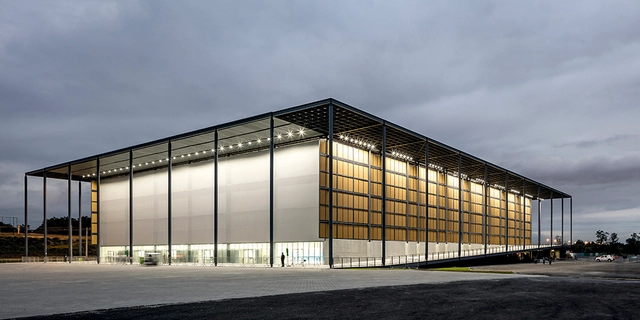
A mere six months after the torch was snuffed, the Brazilian Olympic sites that once hosted scores of locals, tourists, and athletes in a global celebration of athleticism and camaraderie now lie in ruin. This "ghost town" cost Brazil around $4.6 billion plus an estimated $1.6 billion in budget overages, according to reports by the Financial Times and Quartz.



















