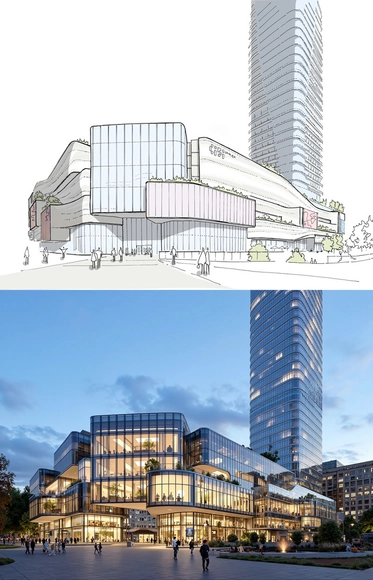
Every detail in the construction of an environment has a significant impact. The layout, composition, furniture, color range, and materials work together to create a cohesive and immersive experience in the perception of space. In bathroom design, this integration extends beyond aesthetics, aiming to ensure that every choice— from materiality to the form of furniture— contributes to economically viable, functional spaces with an aesthetic that doesn't rely on exclusivity. Architects and designers can shape diverse settings without sacrificing quality or visual coherence by focusing on cost-effectiveness and well-resolved solutions. In this sense, a democratic approach to design becomes a tool for creating environments where quality, functionality, and affordability are core principles.


















