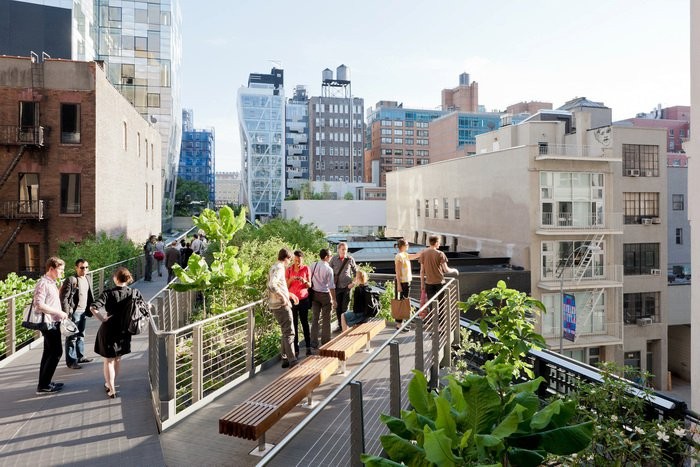
Merete Ahnfeldt-Mollerup is associate Professor at The Royal Danish Academy of Fine Arts. This article originally appeared in GRASP.
Miss Part 1? Find it here.
Architecture is inseparable from planning, and the huge challenge for the current generation is the growth and shrinkage of cities. Some cities, mainly in the Southern Hemisphere, are growing at exponential rates, while former global hubs in the northern are turning into countrysides. In the south, populations are still growing a lot, while populations are dwindling in Europe, Russia and North East Asia. The dream of the Bilbao effect was based on the hope that there might be a quick fix to both of these problems. Well, there is not.
A decade ago, few people even recognized this was a real issue and even today it is hardly ever mentioned in a political context. As a politician, you cannot say out loud that you have given up on a huge part of the electorate, or that it makes sense for the national economy to favor another part. Reclaiming the agricultural part of a nation is a political suicide issue whether you are in Europe or Latin America. And investing in urban development in a few, hand-picked areas while other areas are desolate is equally despised.
The one person, who is consistently thinking and writing about this problem, is Rem Koolhaas, a co-founder of OMA.











