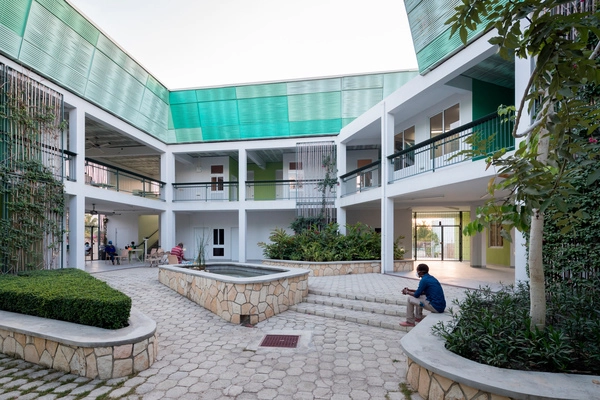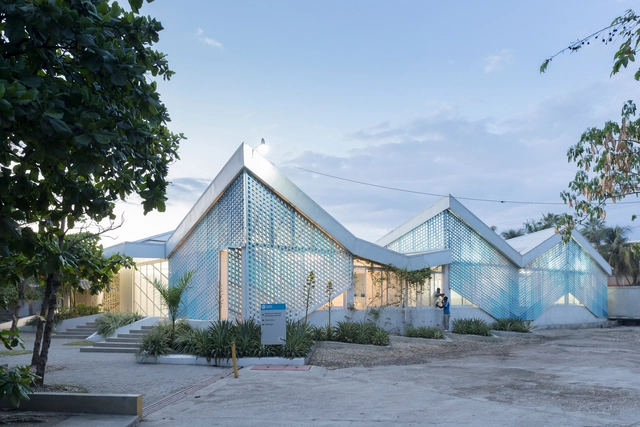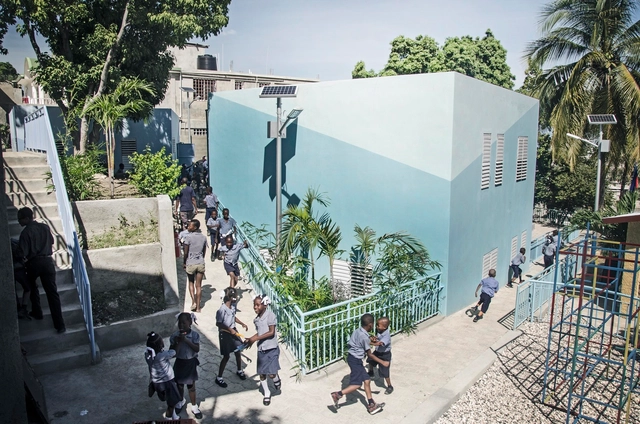
-
Architects: Studio PHH Architects
- Area: 1748 m²
- Year: 2020
-
Manufacturers: AutoDesk, Lithonia Lighting, Rhinoceros 3D
-
Professionals: Eckersley O'Callaghan
If you want to make the best of your experience on our site, sign-up.

If you want to make the best of your experience on our site, sign-up.








In September 2012, the Haitian Ministry of Economy and Finance called for the reconstruction of the hospital of the State University of Haiti, a medical facility located in the heart of Port-au-Prince that has been operating in ruins since the 2010 earthquake. After the Ministry received large development grants from the US and France, the challenge for designers was to create an earthquake resistant hospital within the $48 million budget, while also phasing the construction to maintain an operational capacity of 500 beds. MASS Design Group was one of the design teams to come up with such a proposal.
For the team's project description, read on.


Designed by TABB Architecture, their proposal for the Notre Dame de l’Assomption Cathedral in Port au Prince optimizes resources, producing designed solutions and teaming up for a change. Designing a New Cathedral for Port-au-Prince,not only will imply a beautiful, energy saving, affordable building, but a complete strategy plan to generate the labor force in order to sustain the local economy, teaching people construction techniques to support future needs. More images and architects' description after the break.

Three years have passed since a tremendous earthquake devastated Haiti. The long reconstruction process includes the construction of the country’s first stadium to be completed this year. Partners of Project Phoenix have created plans for Phoenix Stadium, a massive world-class professional soccer stadium soon to be located in Cite Soleil, Haiti. This project developed as a result of the 2012 Clinton Global Initiative when collaboration began between Morad Fareed of Delos and Boby Duval of L’Athletique D’Haiti. The vision is to create a world-class stadium for soccer games as well as many other community functions.
Read more about Phoenix Stadium after the break!