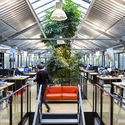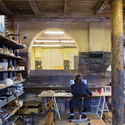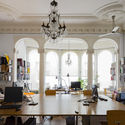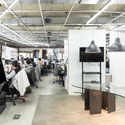
Architects play an important role in creating healthy, functional and aesthetically pleasing environments. Interior design represents a natural continuation of the same prerogative, and its importance has been accentuated in recent years, from the lockdown forcing many people to remain indoors for extended periods of time, to the rise of remote work. The task of the interior designer is not decorating spaces, but planning for an effective use of space, understanding the needs of the user and highlighting the intrinsic qualities of a space. Acoustics, lighting, material properties and proportions all play a role in achieving a coherent and enjoyable interior space.
This week’s curated selection of Best Unbuilt Architecture highlights interior design projects submitted by the ArchDaily community. From a pastel-colored library in Turkey to a renovated symphony hall in San Diego, US, this selection of unbuilt projects showcases how architects design interior spaces by integrating textures, materials, light, and color in well-proportioned spaces. The article includes projects from Turkey, US, Switzerland, Indonesia, UK, and Denmark.














































































