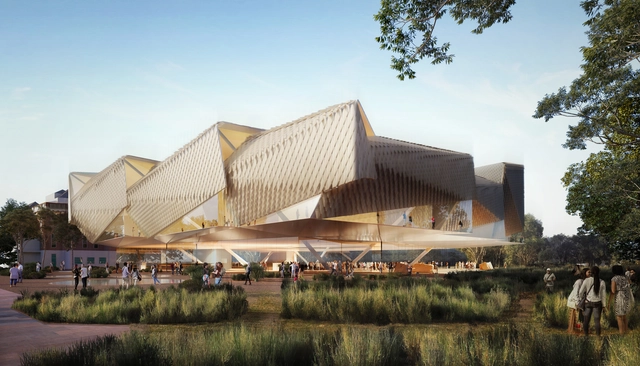
The controversial London Wall West redevelopment project, which involves the demolition of the former Museum of London and Bastion House, is set to proceed. The redevelopment, designed by architecture firms Diller Scofidio + Renfro and Sheppard Robson, will replace the landmark 1970s buildings with a modern office complex. The City of London has confirmed that the Secretary of State for Leveling Up, Housing, and Communities, Michael Gove, has decided not to call in the plans to reevaluate the former museum, allowing the project to move forward.

































































.jpg?1628582806&format=webp&width=640&height=580)
.jpg?1628583235)
.jpg?1628583065)
.jpg?1628583007)
.jpg?1628582926)
.jpg?1628582806)














