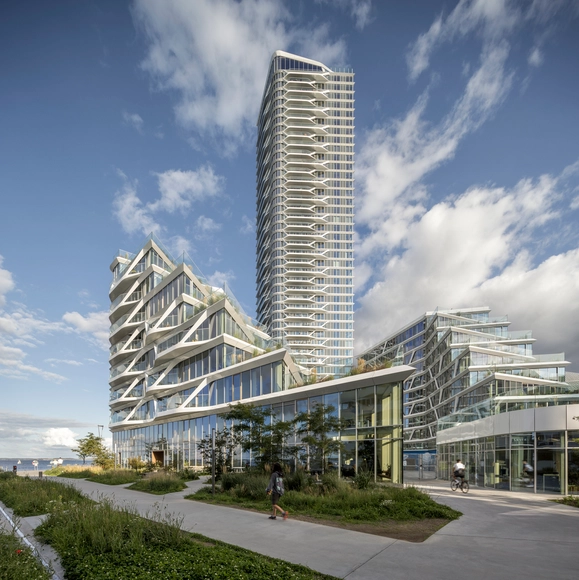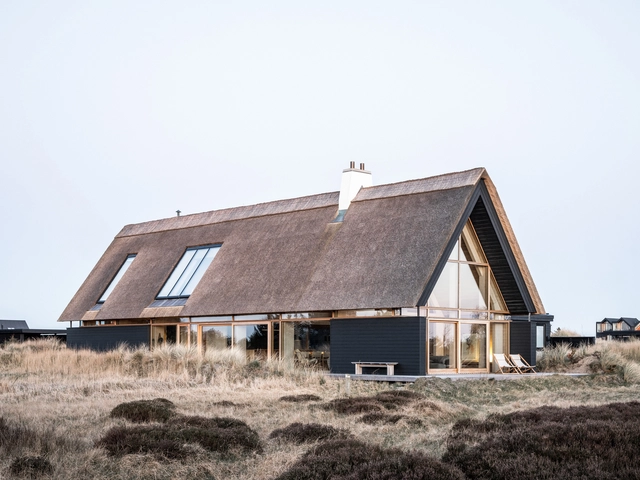
Denmark
Grønningen-Bispeparken Climate Park / SLA
https://www.archdaily.com/1026192/gronningen-bispeparken-climate-park-slaHadir Al Koshta
Amator Cph Restaurant / wiercinski-studio

-
Architects: wiercinski-studio
- Area: 50 m²
- Year: 2024
-
Manufacturers: Arda Audio, Le Creuset, Stelton, wiercinski-studio
https://www.archdaily.com/1025798/amator-cph-restaurant-wiercinski-studioPilar Caballero
Dansehallerne National Center for Dance and Choreography / Mikkelsen Architects

-
Architects: Mikkelsen Architects
- Area: 4500 m²
- Year: 2024
https://www.archdaily.com/1025370/dansehallerne-national-center-for-dance-and-choreography-mikkelsen-arkitekterHadir Al Koshta
Dybkær School / Sweco Architects

-
Architects: Sweco Architects
- Area: 10200 m²
- Year: 2024
https://www.archdaily.com/1024599/dybkaer-school-sweco-architectsHadir Al Koshta
Incuba Next Innovation Hub / ADEPT + AART Architects

-
Architects: AART Architects, ADEPT
- Area: 1400 m²
- Year: 2024
https://www.archdaily.com/1024438/incuba-next-innovation-hub-adept-plus-aart-architectsValeria Silva
House between the Trees / Peter Kjær Arkitekter

-
Architects: Peter Kjær Arkitekter
- Area: 167 m²
- Year: 2022
-
Manufacturers: KPK Vinduer, Wood fiber Insulation, Woodfiber interior panels, Woodfiber windprotection panels
-
Professionals: Regnestuen
https://www.archdaily.com/1024069/house-between-the-trees-peter-kjaer-arkitekterAndreas Luco
Houses Within the House / Jesper Kusk Arkitekter

-
Architects: Jesper Kusk Arkitekter
- Area: 220 m²
- Year: 2024
-
Manufacturers: DS Stålprofil, In-Sign, Krone, Krone Vinduer A/S, Lindab, +1
https://www.archdaily.com/1023142/houses-within-the-house-jesper-kusk-arkitekterPilar Caballero
Lyngby Town Hall / ERIK arkitekter

-
Architects: ERIK arkitekter
- Area: 8360 m²
- Year: 2024
-
Manufacturers: Forbo, Jakon, Okholm Lighting
https://www.archdaily.com/1023137/lyngby-town-hall-erik-arkitekterHadir Al Koshta
Infill Svend Trosts Vej Building / ADEPT
https://www.archdaily.com/1022813/infill-svend-trosts-vej-building-adeptAndreas Luco
Frame House II / Jespersen Nødtvedt

-
Architects: Jespersen Nodtvedt
- Area: 40 m²
- Year: 2022
-
Professionals: Bjørns Træverk og Restaurering
https://www.archdaily.com/1022096/frame-house-ii-jespersen-nodtvedtPilar Caballero
Frame House I / Jespersen Nodtvedt

-
Architects: Jespersen Nodtvedt
- Area: 104 m²
- Year: 2020
-
Professionals: Bjørns Træverk og Restauering
https://www.archdaily.com/1022095/frame-house-i-jespersen-nodtvedtPilar Caballero
Kronløb Island / Vilhelm Lauritzen Architects + Cobe

-
Architects: Cobe, Vilhelm Lauritzen Architects
- Area: 32400 m²
- Year: 2023
https://www.archdaily.com/1021423/kronlob-island-vilhelm-lauritzen-architects-plus-cobeHadir Al Koshta
Norlys Charging Park Drejebænken / ADEPT
https://www.archdaily.com/1021163/norlys-charging-park-drejebaenken-adeptAndreas Luco























































































