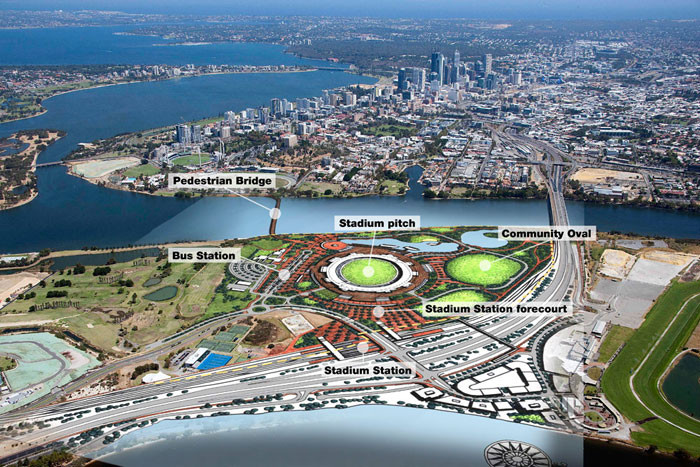
Nestled in the heart of Southeast Asia, Singapore stands as a beacon of sustainable urbanization. According to the 2016 Green City Index, the city-state of Singapore was the greenest city in Asia at one point. Renowned as the “City in a Garden,” Singapore has intertwined lush greenery, verdant parks, and new environmental policies into its urban fabric/ After gaining independence in 1965, the city-state stands as a testament to how urban life can integrate with nature.
From the futuristic marvels of the infamous Marina Bay Sands and Jewel Changi Airport by Safdie Architects to the iconic heritage of the former Supreme Court, now the National Gallery Singapore, the city showcases a rich tapestry of styles and influences. The city has also adopted its version of modernism, such as the Colonnade Condominiums, designed by architect Paul Rudolph, and the Pearl Bank Apartments by Tan Cheng Siong. Renowned architects such as Moshe Safdie, Norman Foster, and WOHA, have each left an indelible mark on the city with their innovative designs.













MIR_(1)-1600px.jpg?1584527161)



















.jpg?1544768630)




.jpg?1544768953)




























