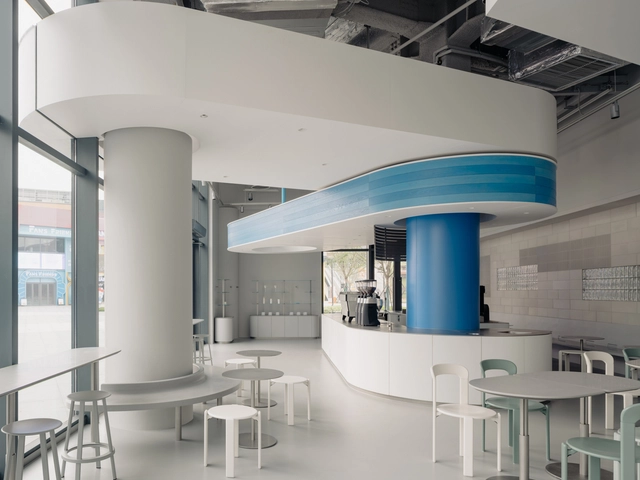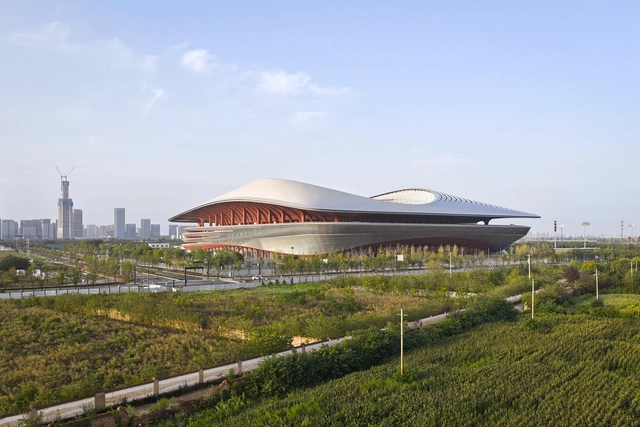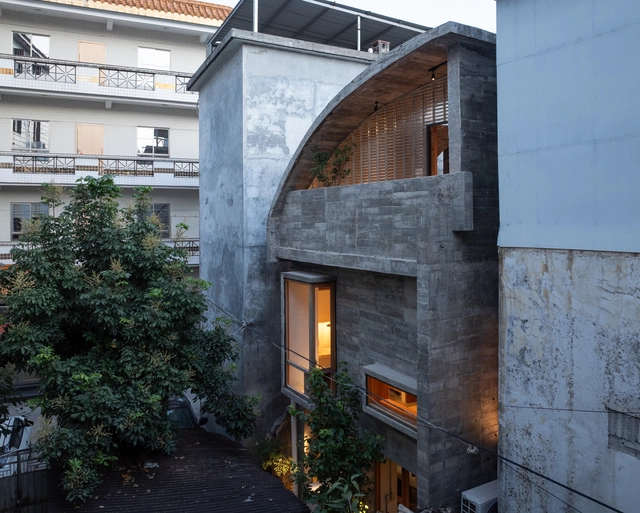-
ArchDaily
-
China
China
https://www.archdaily.com/1036779/wutong-pavilion-ccdi-dongxiying-studio韩爽 - HAN Shuang
https://www.archdaily.com/1036767/laoyuting-pavilion-atelier-deshausAndreas Luco
https://www.archdaily.com/1035841/clouhaus-hotel-roomoo-design-studioPilar Caballero
https://www.archdaily.com/1036223/the-blue-rotary-membrane-bridge-peoples-architecture-office韩爽 - HAN Shuang
 © Wen Studio
© Wen Studio-
- Area:
180 m²
-
Year:
2025
https://www.archdaily.com/1036225/bluebottle-coffee-legoland-atelier-xy韩爽 - HAN Shuang
https://www.archdaily.com/1036228/the-culture-shift-superimpose-architecture韩爽 - HAN Shuang
https://www.archdaily.com/1036576/residential-buildings-in-xueshan-village-dl-atelierAndreas Luco
https://www.archdaily.com/1036147/a-reborn-scenic-field-above-waves-tjad-original-design-studioPilar Caballero
https://www.archdaily.com/1036259/kunshan-city-square-dazhou-and-associatesAndreas Luco
https://www.archdaily.com/1036404/xingyun-1-building-nikken-sekkeiMiwa Negoro
https://www.archdaily.com/1036334/xuperman-table-tennis-gym-metrics-architecture-studioPilar Caballero
https://www.archdaily.com/1036307/xinchang-globular-center-line-plus-studio韩爽 - HAN Shuang
https://www.archdaily.com/1036384/greater-bay-area-sports-center-zaha-hadid-architectsPilar Caballero
https://www.archdaily.com/1036331/hangzhou-international-innovation-institute-henn-architektenHadir Al Koshta
https://www.archdaily.com/1036153/xuebei-home-republic-construction-architecture-studioAndreas Luco
 © Hufton+Crow
© Hufton+Crow



 + 17
+ 17
-
- Area:
251000 m²
-
Year:
2025
-
Professionals:
AISA, Schlaich Bergermann Partner (SBP), Qiang Chang, FORCITIS Architectural Technology Co., Ltd. (FORCITIS), Zhejiang Yasha Curtain Wall Co., Ltd.(YASHA), AISA, AISA, Tianjin TEDA Fire Technology Co., Ltd., iDEA, AISA, +1
https://www.archdaily.com/1036201/xian-international-football-centre-zaha-hadid-architects-plus-idea-plus-aisa韩爽 - HAN Shuang
https://www.archdaily.com/1035875/changzhou-tian-an-clubhouse-renovation-hatch-architects韩爽 - HAN Shuang
https://www.archdaily.com/1035943/westlake-university-yungu-campus-hennAndreas Luco











