
-
Architects: Bloom Architecture
- Area: 50000 m²
- Year: 2022
If you want to make the best of your experience on our site, sign-up.

If you want to make the best of your experience on our site, sign-up.






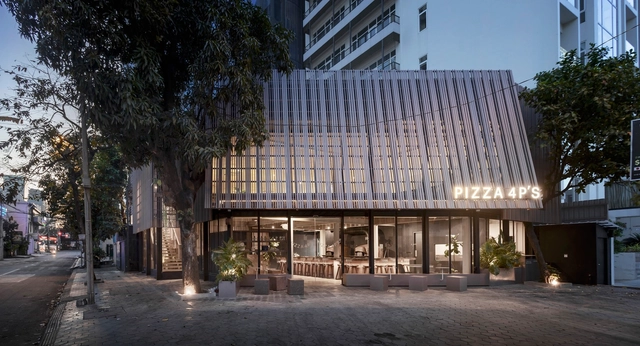

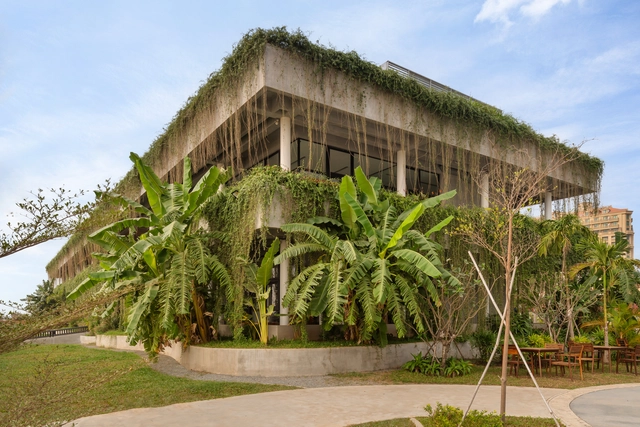
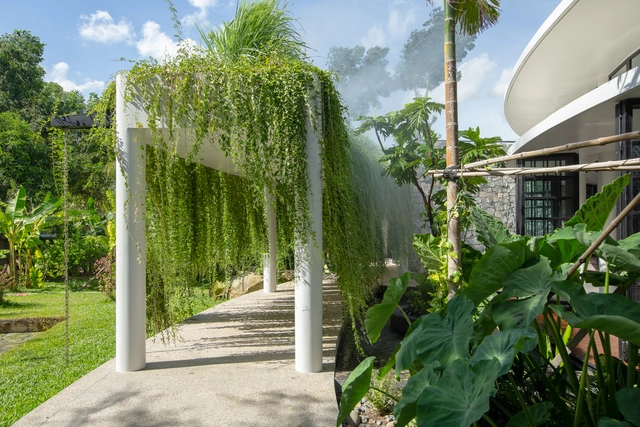
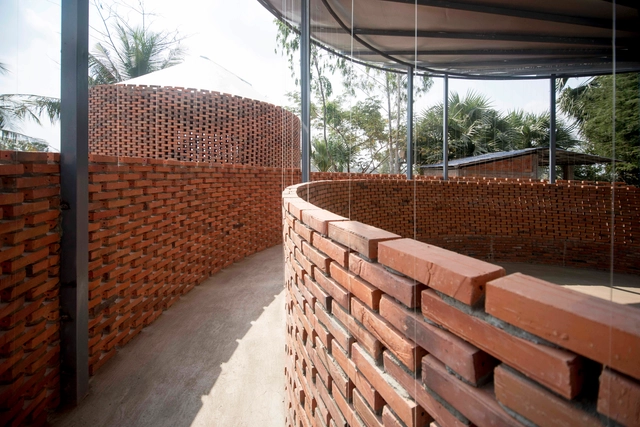
_2_PS.jpg?1592940192&format=webp&width=640&height=580)


_David_Yeow.jpg?1541989495&format=webp&width=640&height=580)
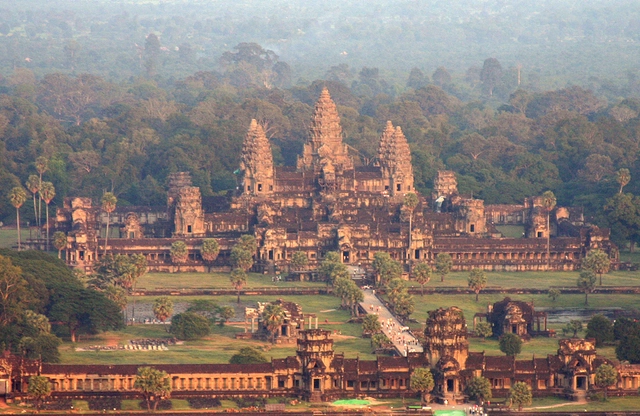
This article was originally published on November 9, 2015. To read the stories behind other celebrated architecture projects, visit our AD Classics section.
Angkor Wat is just one of dozens of extant Khmer temples in the Angkor area of present-day Cambodia, but it represents the apex of a building tradition that spanned five centuries, and the height of Khmer power and influence in the region. It is the largest temple complex at Angkor, and intricate bas-relief sculptures line the sandstone structures exemplify the apex of Khmer artistry. Although it has been in continuous use since its construction in the twelfth century, aspects of its history remain unknown. As archaeologist and anthropologist Charles Higham explains, “Curiously, there are no direct references to it in the epigraphic record, so we do not know its original name and controversy remains over its function and aspects of its symbolic status.”[1] Originally dedicated to the Hindu god Vishnu, the complex was later converted to Buddhist use (the word “wat” typically refers to Buddhist monasteries[2]), and continues to be a site of religious pilgrimage today.
_David_Yeow.jpg?1535492222&format=webp&width=640&height=580)