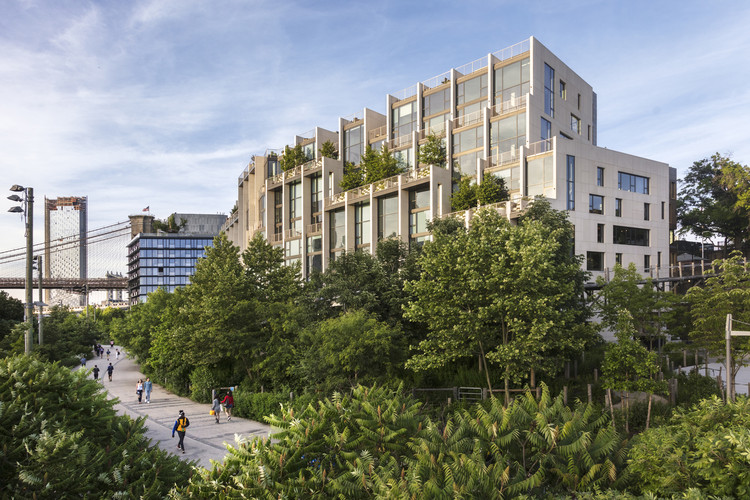
-
Architects: ODA New York
- Area: 1000000 ft²
- Year: 2020



Framlab, an innovation studio based in Bergen and New York City has created Glasir, a community-based system for urban farming. The proposed modular structure relies on aeroponic growth systems to provide local products.

New York City Council and the Van Alen Institute have announced a new design competition to reimagine the Brooklyn Bridge. The international competition seeks creative, unconventional designs that respect and enhance the bridge’s landmark status, think inclusively about mobility and access, and accommodate commuters, visitors, and vendors.

Architecture practice LOT-EK's Triangle Stack #2 project is now open at Domino Park in Brooklyn. Designed for the Brooklyn Museum to support an urban-scale mural by the artist JR, and create an instant public space, the 60-foot tall triangular courtyard opens to the city and the sky. These "STACKS" are temporary large-scale installations that aim at creating sudden and powerful experiences in public space.



Bjarke Ingels Group and WXY architecture + urban design, in collaboration with the Downtown Brooklyn Partnership, imagined a new future for Downtown Brooklyn. The proposal introduces a greener, safer approach for a pedestrian-friendly neighborhood.

Two Trees Management Company, a New York-based real estate development firm, has presented a master plan for the Northern Brooklyn waterfront, a new approach to urban resiliency. Designed by BIG and Field Operations, the project puts in place a mixed-use development and a resilient park.





In Brooklynn New York, ODA created new stacked functions for a school for girls in Crown Heights, in a highly dense urban fabric. Starting with a compact shaped cube, the design of the Beth Rivka School merges the benefits and the creative constraints of a vertical building.





In New York, activists and professionals have been working for many years to try to save 10 decommissioned tanks, from demolition by putting forward alternative usage of these structures. Partnering with STUDIO V, an architectural firm and landscape architects Ken Smith Workshop, they came up with an inventive proposal that reimagines these industrial relics as a 21st-century park, a novelty in the traditional definition and configuration of public spaces.