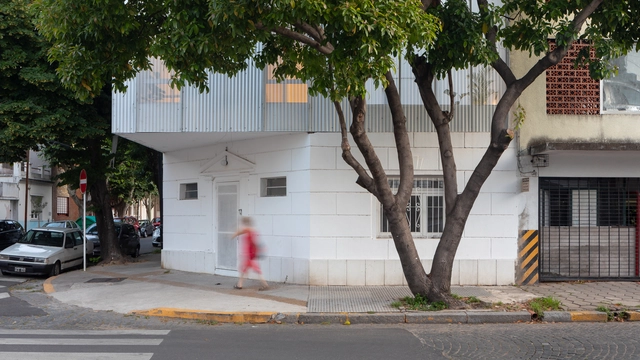
At the intersection of the inevitable influence of the international modern movement and Argentinian architectural tradition, the Grupo Austral emerges as a collective of architects proposing a reinterpretation of Le Corbusier's rationalism, adapting it to the particularities of the local context. In this framework, we can speak of an international architecture that is not merely incorporated but can be considered "appropriated" architecture, meaning it is rooted in Argentina's climatic conditions, lifestyles, and local materials. This leads us to question: How does European architecture correspond with the local? Is it the product of similar situations or a process of transferring architectural images, as has happened throughout history? Is it a mix of both factors? Can we talk about appropriated architecture?


































































































