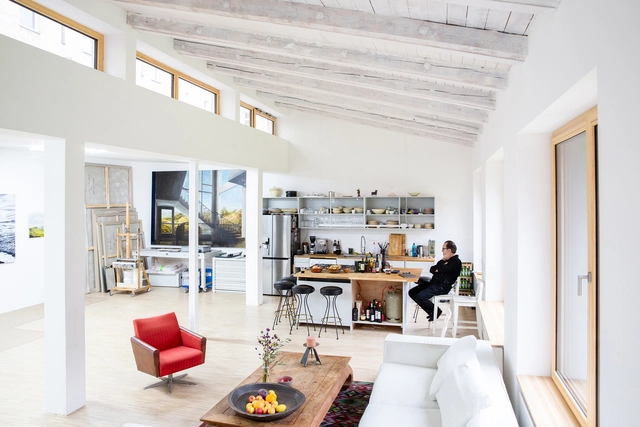
-
Architects: ALAS Alarcon Linde Architects
- Area: 690 m²
- Year: 2023
-
Manufacturers: KEIM, Hand Holz Werk
-
Professionals: Jasminka Becker





From September 6 to October 15, 2025, the Aedes Architecture Forum in Berlin will host an exhibition on the Finnish architectural firm Helin & Co. The show aims to examine the firm's role in shaping Helsinki over the past two decades. Titled Heart and Horizon, it reflects the practice's approach of combining the human scale ("Heart") with an engagement with urban space along the waterfront ("Horizon"). A central focus is placed on three projects that have been fundamental to Helsinki's transformation: the Kamppi Centre, a networked urban quarter with mobility hubs, cultural and residential areas; the Kalasatama Centre, a new district on the former harbour that combines urban density with views of the sea; and the Sello District Centre in Espoo, a multifunctional complex with a library, music school and concert hall.

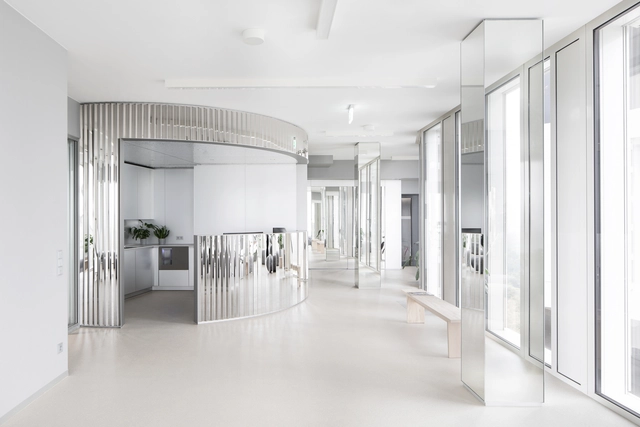
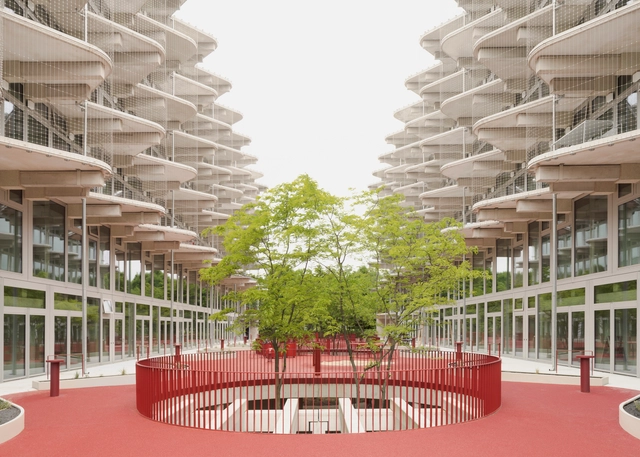
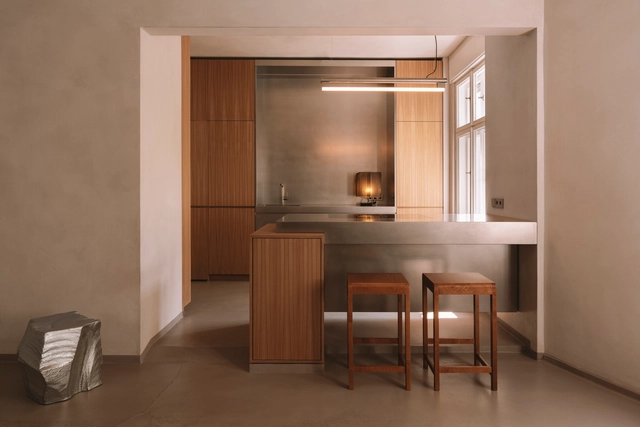
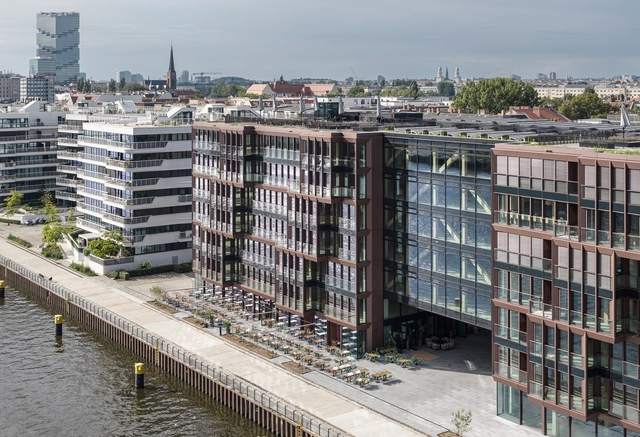
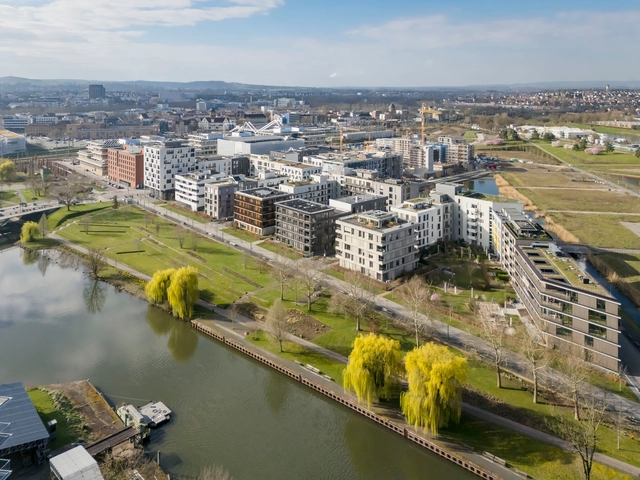
The Deutsches Architekturmuseum (DAM) in Frankfurt has opened a new exhibition titled Building Cities Today?, examining the complexities of developing new urban neighborhoods in Germany. Running from June 28 to November 2, 2025, the exhibition brings together nine projects that reflect diverse approaches to new urban planning, with a focus on sustainability, social integration, and long-term adaptability. Referencing the legacy of the "Neues Frankfurt" housing program of the 1920s, the exhibition opens with the Römerstadt estate, one of Germany's early experiments in functional and standardized housing. From there, it transitions to eight urban developments from the 1990s to the 2020s, presenting case studies that include HafenCity in Hamburg, Bahnstadt in Heidelberg, Neckarbogen in Heilbronn, City of Wood in Bad Aibling, and Messestadt Riem in Munich.
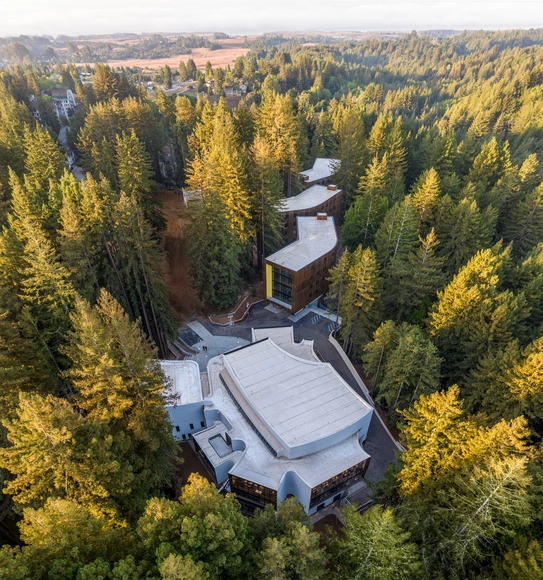
Studio Gang is an architecture and urban design practice founded in 1997 by Jeanne Gang and based in Chicago, with additional offices in New York, San Francisco, and Paris. Comprised of over 100 professionals, including architects, designers, and planners, the studio is known for its research-driven approach to design. On Friday, July 11, the Aedes Architecture Forum in Berlin will inaugurate an exhibition on Studio Gang's work, organized in collaboration with AW Architektur & Wohnen magazine. Titled Studio Gang: The Art of Architectural Grafting, the exhibition explores the studio's design methodology through six recent projects.

Kristin Feireiss, the German architecture curator, writer, and editor, passed away on April 20, 2025. With a career spanning over four decades, Feireiss played a significant role in promoting international public discourse on architecture, urban development, and social change.
Born in 1942, Feireiss studied art history and philosophy at Johann Wolfgang Goethe University in Frankfurt. In 1980, she co-founded the "Aedes Architecture Forum" in Berlin with Helga Retzer, establishing Europe's first private architecture gallery. After Retzer's passing in 1984, Feireiss continued to develop Aedes into an internationally recognized platform. Since 1994, in collaboration with Hans-Jürgen Commerell, she curated over 350 exhibitions and catalogues, expanding the forum's reach and impact. In 2009, the duo also founded "ANCB The Aedes Metropolitan Laboratory," which received the German Innovation Prize in 2010.
