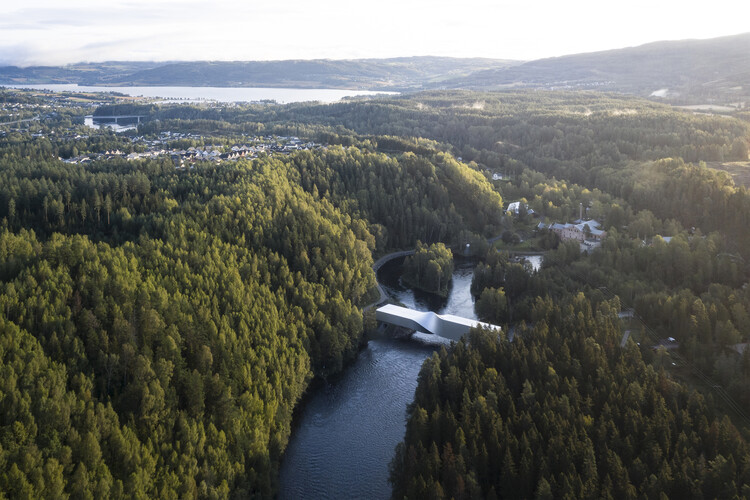
The 2025 edition of Milan Design Week and Salone del Mobile.Milano, spanning April 7th to 13th, brought together a diverse range of temporary installations at the intersection of architecture, design, and material innovation. Spread across historic sites, courtyards, and exhibition venues throughout the city, these site-specific works explored concepts such as sustainability, impermanence, sensory experience, and spatial interaction, in line with the theme of this edition of exploring the deep connections between humanity and design. Architectural studios, designers, and artists collaborated with brands and institutions to create environments that responded to context while proposing new approaches to how spaces are designed, experienced, and constructed. The following selection highlights ten installations presented during the week, reflecting a range of design approaches, materials, and spatial concepts.






























































.jpg?1637144526&format=webp&width=640&height=580)




.jpg?1637144526)




































