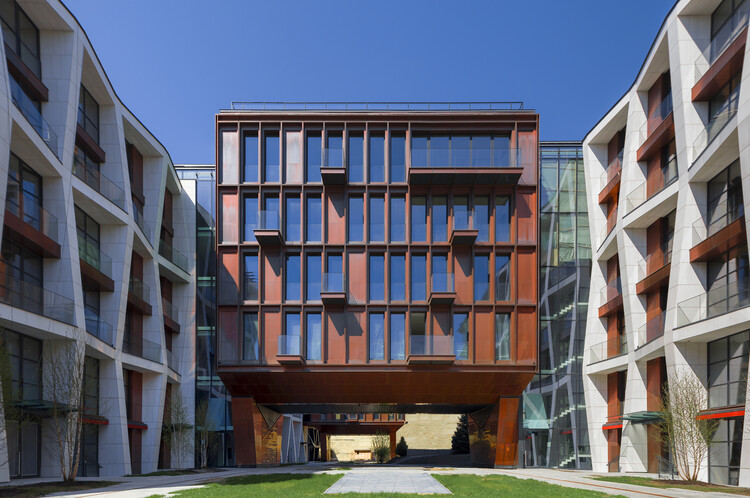-
ArchDaily
-
Projects
Projects
https://www.archdaily.com/973207/house-pvo-dmvaPaula Pintos
https://www.archdaily.com/973239/babyn-yar-synagogue-manuel-herz-architectsPaula Pintos
https://www.archdaily.com/973196/canto-house-paralelo-zeroSusanna Moreira
https://www.archdaily.com/973213/jose-marmol-refurbishment-micaela-raccaAgustina Coulleri
https://www.archdaily.com/973042/o-house-renovation-yasuhiro-sawa-design-officeHana Abdel
https://www.archdaily.com/966389/china-cereals-and-oils-exhibition-center-archermitYu Xin Li
https://www.archdaily.com/973155/musinsa-standard-store-labotorychlsey
https://www.archdaily.com/973167/a-japonesque-chef-restaurant-baranowitz-and-goldberg-architectsHana Abdel
https://www.archdaily.com/973097/queen-mary-residence-atelier-barda-architecturePaula Pintos
https://www.archdaily.com/972861/banlusa-house-sara-acebes-antaPilar Caballero
https://www.archdaily.com/973119/ordynka-building-al-studioAndreas Luco
https://www.archdaily.com/973080/meet-and-gr-eat-open-air-hub-tomas-ghisellini-architectsValeria Silva
https://www.archdaily.com/973020/the-koulas-project-alexis-papadopoulos-architectural-practiceValeria Silva
https://www.archdaily.com/973117/outdoor-office-anders-berensson-architectsPaula Pintos
https://www.archdaily.com/972712/corporate-building-envases-microonda-torresromeroPilar Caballero
https://www.archdaily.com/973077/haasje-over-apartments-vmx-architectsValeria Silva
https://www.archdaily.com/973006/hanrow-wood-taiyuan-hoooldesign-studioXiaohang Hou
https://www.archdaily.com/952881/house-in-the-forest-florian-busch-architectsHana Abdel
https://www.archdaily.com/973003/uad-campus-in-zitown-uadXiaohang Hou
https://www.archdaily.com/973043/7-gates-lounge-shio-architect-design-officeHana Abdel
https://www.archdaily.com/972884/black-house-arquitectonicaAndreas Luco
https://www.archdaily.com/973025/magnet-restaurant-undecoratedAndreas Luco
https://www.archdaily.com/972969/house-mc-atelier-darquitectura-lopes-da-costaPilar Caballero
https://www.archdaily.com/973030/odsherred-theatre-christensen-and-co-architectsAndreas Luco
Did you know?
You'll now receive updates based on what you follow! Personalize your stream and start following your favorite authors, offices and users.





















