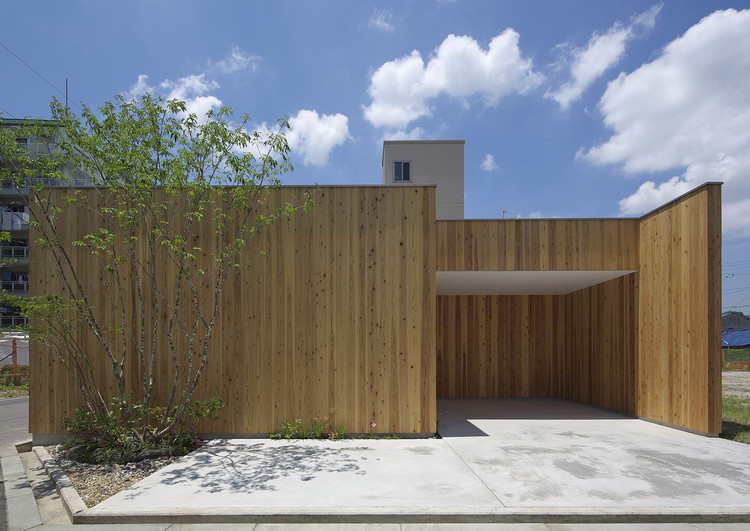
-
Architects: arbol
- Area: 81 m²
- Year: 2018
-
Manufacturers: Acor, Daikin, Lixil Corporation, Mitsubishi Electric, Sanwa, +1
-
Professionals: Parco space systems, SITATE Bandai Mfg.
If you want to make the best of your experience on our site, sign-up.

If you want to make the best of your experience on our site, sign-up.



Over the past few decades, interior spaces have become increasingly open and versatile. From the thick walls and multiple subdivisions of Palladian villas, for example, to today's free-standing and multi-functional plans, architecture attempts to combat obsolescence by providing consistently efficient environments for everyday life, considering both present and future use. And while Palladio's old villas can still accommodate a wide variety of functions and lifestyles, re-adapting their use without changing an inch of their original design, today, flexibility seems to be the recipe for extending the useful life of buildings as far as possible.
How, then, can we design spaces neutral and flexible enough to adapt to the evolving human being, while still accomplishing the needs that each person requires today? An ancient element could help redefine the way we conceive and inhabit space: curtains.


From the beginning of time, human beings have gathered around the fire. The first settlements and huts included in their interior a small bonfire to cook and maintain the heat of its inhabitants. This tradition has continued to the present, and chimneys and fireplaces have developed into the most varied designs and forms, providing possibilities both inside and outside a home.
To give you ideas for materials, structures, and spatial configurations, we present 35 remarkable meeting places around the fire.


.jpg?1401338248&format=webp&width=640&height=580)
