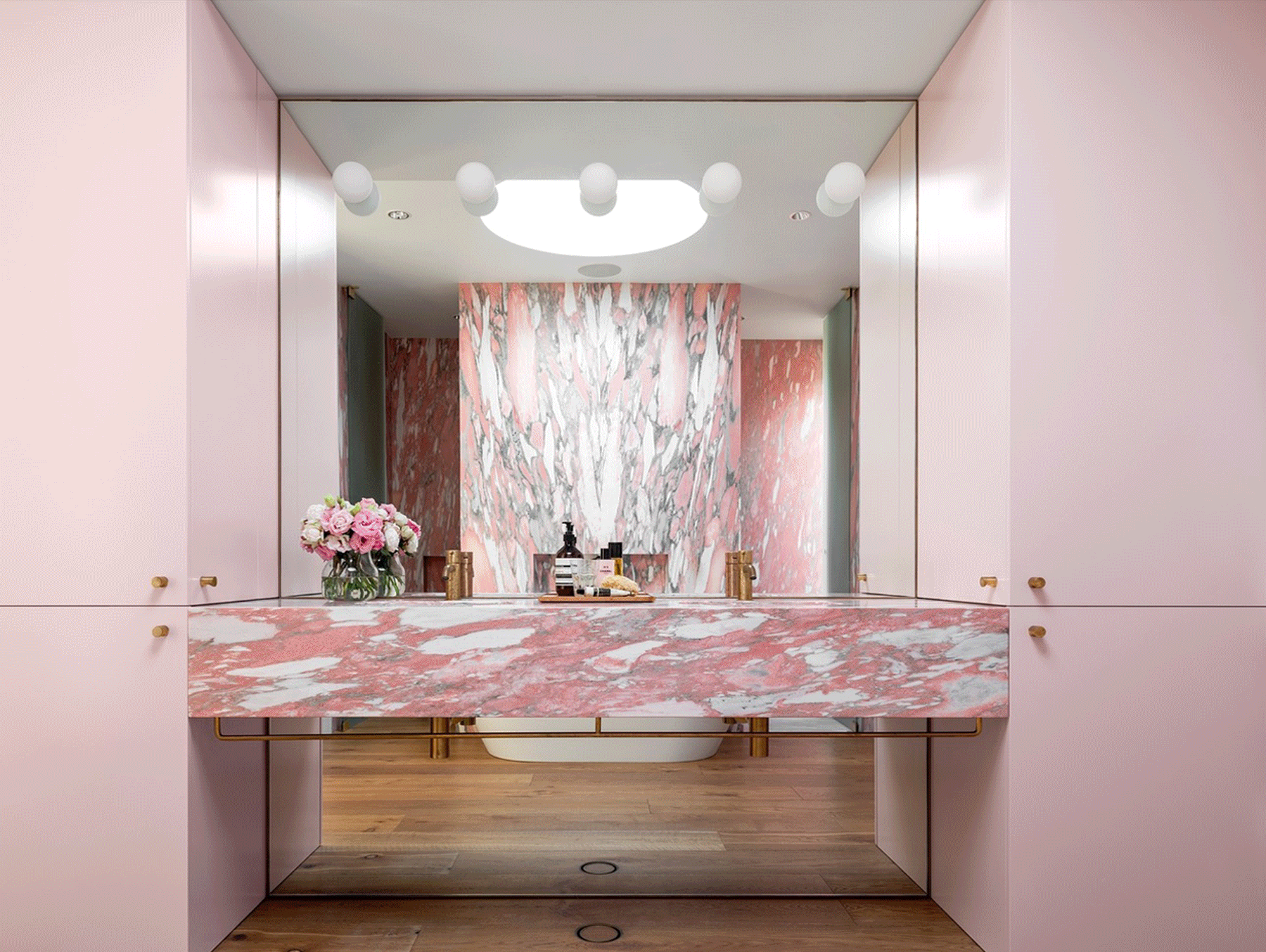
-
Architects: BLANKPAGE Architects
- Area: 740 m²
- Year: 2023
-
Professionals: Some Existing Trees, MAK Builders, Roots





The 17th Venice Architecture Biennale invited architects to ponder the question “How will we live together”, eliciting various answers and interpretations. The International Exhibition unfolding in Giardini, the Arsenale and Forte Maghera presents 113 participants in the competition, coming from 46 countries, whose contributions are organized into five scales: Among Diverse Beings, As New Households, As Emerging Communities, Across Borders, and As One Planet. The following participants explore a variety of subjects, prompting a holistic re-evaluation of the collective in relationship with issues ranging from the urban and natural environment to climate action or the relationship with other species.

With most of our lives spent indoors, the space we occupy has a major role in our psychological behavior. Environmental psychology or Space psychology is, in fact, the interaction between people and the spaces they inhabit. Lighting, colors, configuration, scale, proportions, acoustics, and materials address the senses of the individual and generate a spectrum of feelings and practices.
From inducing warmth and safety, defining well-being, or creating a positive and efficient working environment, space can have a whole lot of impact on how we act or on what we feel; therefore, design and creative measures should be considered according to the social and psychological needs of the occupants.



The bathroom is one of the most static and traditional spaces in any residence. However, in recent times, this space has gained an identity that relates directly to the interior and exterior design of the house. As architects, we strive to create a warm, dynamic and attractive space for users.
Today, bathrooms that include new technologies, clean projects, integrating new materials with an emphatic use of color are highlighted. Next, we compiled a selection of 34 toilets that reflect this trend.
