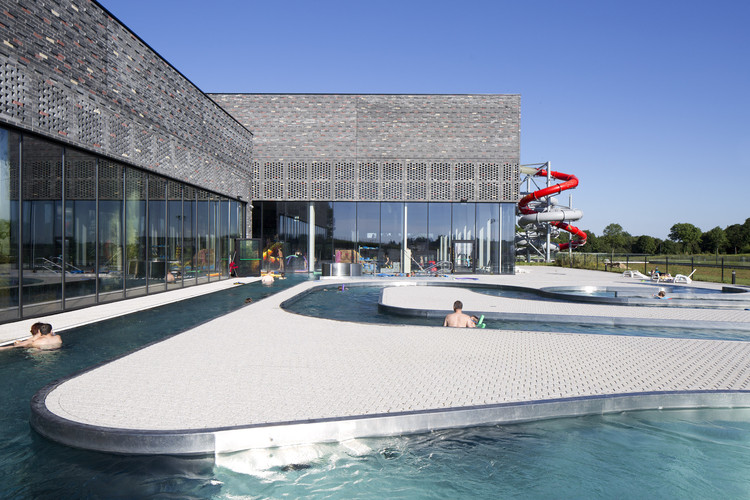
Home for The Homeless / xystudio
https://www.archdaily.com/1012657/home-for-the-homeless-xystudioValeria Silva
35:35 Slope House / 77 Studio architecture
https://www.archdaily.com/1001843/35-35-slope-house-77-studio-architectureAndreas Luco
G19 Housing / TZA

-
Architects: TZA
- Area: 11750 m²
- Year: 2022
-
Manufacturers: EQUITONE, Feldhaus Klinker, Lamberts, Probet-Dasag
-
Professionals: INDICO, Studio Instalacji Sanitarnych łukasz Drobiński, FPT Engineering s.c., Podpunkt
https://www.archdaily.com/987059/g19-housing-tzaLuciana Pejić
The Farmhouse / BXBstudio Boguslaw Barnas

-
Architects: BXBstudio Boguslaw Barnas
- Area: 507 m²
- Year: 2021
https://www.archdaily.com/981056/the-farmhouse-bxbstudio-boguslaw-barnasClara Ott
Białołęka Flat / All Arquitectura
https://www.archdaily.com/889052/bialoleka-flat-all-arquitecturaCristobal Rojas
Warmia Thermal Baths / Plaskowicki + Partnerzy Architekci

-
Architects: Plaskowicki + Partnerzy Architekci
- Area: 14528 m²
- Year: 2014
-
Manufacturers: Aluprof, Honeywell, Nova Gala, Rockfon, Weber
https://www.archdaily.com/907555/warmia-thermal-baths-plaskowicki-plus-partnerzy-architekciRayen Sagredo
The Observation Tower Data / Palmett - Markowe Ogrody + RYSY Architekci Rafał Sieraczyński

- Area: 49 m²
- Year: 2015
-
Manufacturers: Carl Stahl, Corian, Flame Paint, RGM, SIMES, +2
https://www.archdaily.com/906016/the-observation-tower-data-palmett-markowe-ogrody-plus-rysy-architekci-rafal-sieraczynskiMartita Vial della Maggiora
Centre for Innovation and Advanced Technologies / AMC – Andrzej M. Chołdzyński
-08.jpg?1500528560)
-
Architects: AMC – Andrzej M. Chołdzyński
- Area: 5022 m²
- Year: 2014
-
Professionals: BWL – Projekt
https://www.archdaily.com/876212/centre-for-innovation-and-advanced-technologies-amc-nil-andrzej-m-choldzynskiCristobal Rojas
Office and Retail Building Nowy Świat 2.0 / AMC – Andrzej M. Chołdzyński
-01.jpg?1496911749)
-
Architects: AMC – Andrzej M. Chołdzyński
- Area: 1084 m²
- Year: 2015
-
Manufacturers: Aluprof, Honeywell, Weber
-
Professionals: BWL – Projekt, Karmar
https://www.archdaily.com/873203/office-and-retail-building-nowy-swiat-amc-nil-andrzej-m-choldzynskiCristobal Rojas
Field House / Blank Architects
https://www.archdaily.com/871614/field-house-blank-architectsRayen Sagredo
The Transport Hub / RYSY Architekci Rafał Sieraczyński

-
Architects: RYSY Architekci Rafał Sieraczyński
- Area: 1136 m²
- Year: 2016
-
Manufacturers: Granit Strzegom, On_Glass, Probet-Dasag
-
Professionals: E-Bud Przemysłówka
https://www.archdaily.com/868792/the-transport-hub-rysy-architekci-rafal-sieraczynskiValentina Villa
Marshal’s HQ / WAPA Warsztat Architektury
https://www.archdaily.com/630937/marshal-s-hq-wapa-warsztat-architekturyCristian Aguilar
Business Garden Warszawa Hotel / Massimiliano & Doriana Fuksas

-
Architects: Massimiliano & Doriana Fuksas
- Area: 14926 m²
- Year: 2013
https://www.archdaily.com/463624/business-garden-warszawa-hotel-studio-fuksasNico Saieh
































-11.jpg?1500528600)
-03.jpg?1500528465)
-13.jpg?1500528632)
-19.jpg?1500528795)
-03.jpg?1496911772)
-21.jpg?1496911973)
-15.jpg?1496911906)
-10.jpg?1496911849)
-13.jpg?1495090576)
-16.jpg?1495090637)
-07.jpg?1495090444)
-01.jpg?1495090312)
-03.jpg?1495090371)












