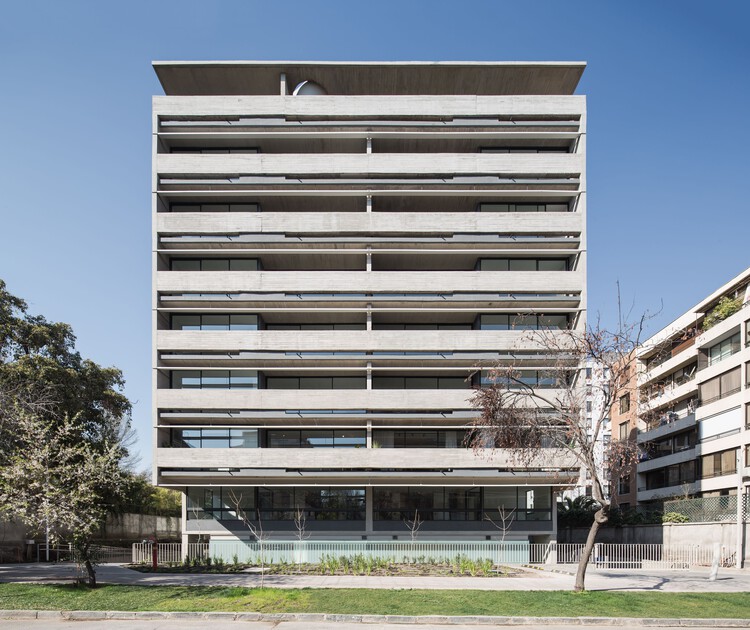
Structural Insulated Panels (SIPs) are self-supporting panels consisting of a rigid foam core sandwiched between two structural coverings, typically OSB boards. These panels are lightweight and durable, produced in a controlled factory environment before transportation to the construction site. They can be quickly assembled to form floors, walls, and ceilings, creating a tight thermal and acoustic envelope. The panel's thickness is determined by the combined thickness of its components, and its weight should not exceed 20 kg per square meter.










































































