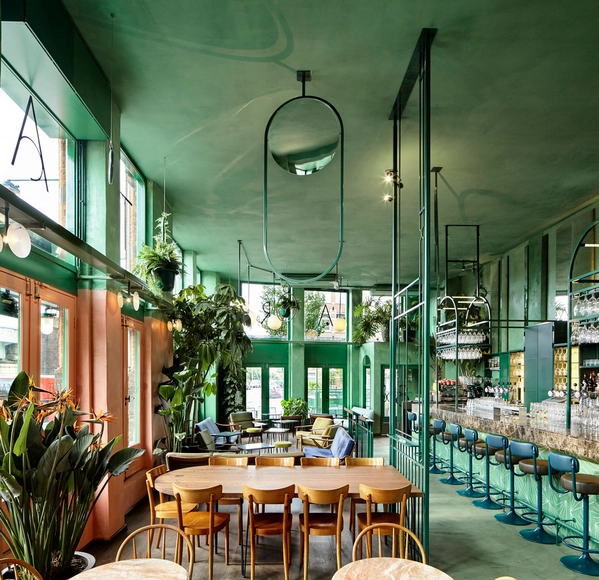
-
Architects: Studio Modijefsky
- Area: 255 m²
- Year: 2024
-
Manufacturers: ARCALO, Azulejos, Corradi, Dickson, Farrow and Ball, +9
-
Professionals: TEN-19



It's not uncommon to see housing complexes integrate commercial spaces at the ground level, but the challenge of mediating between the private and public realm on a smaller scale, especially with the rise of the home office, has forced architects to explore all aspects of the structure, from the topography it sits on, to the direction of light and wind, to the design and organization the domestic space. This interior focus explores different design solutions that show how architects and interior designers transformed their projects from a living space into a mixed-use typology, taking into account privacy, flexibility, functionality, and predefined spatial requirements.

How many changes have you done to your interior space during this past year? Whether it was a change of furniture layout, repainting the walls, adding more light fixtures or perhaps even removing them, after spending so much time in one place, the space you were once used to didn’t make sense anymore. We could blame the overall situation for how we’ve been feeling lately, but as a matter of fact, the interior environment plays a huge role in how we feel or behave as well. However, if you were wondering why some neighbors seem much more undisturbed and serene even in the midst of a pandemic, it could be because the interior is greener on the other side.





