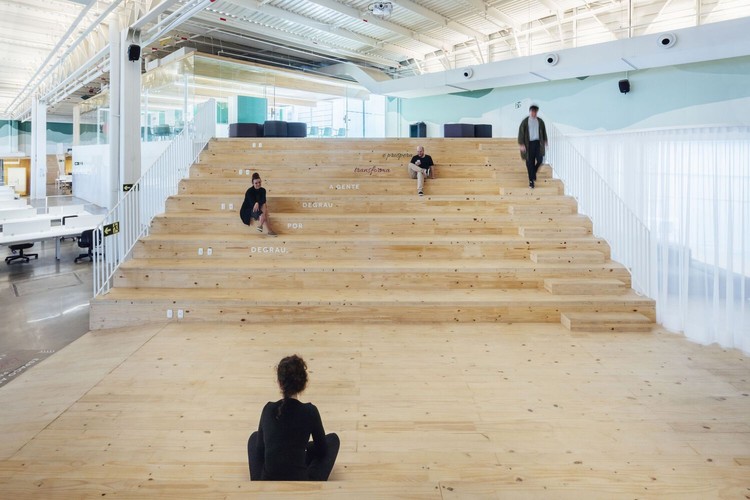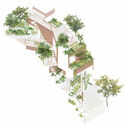
House Between Party Walls / Ansede Quintáns, arquitectos

-
Architects: Ansede Quintáns, arquitectos
- Area: 180 m²
- Year: 2020
-
Manufacturers: Cielo, Mutina, Rebordelo, Segundo Rey, SieroLam, +1
Kitchen Organization: Different Materials for Your Worktop

Kitchens as we know them today have functionality as their main feature and for that their space was historically organized from an industrial logic. The development of home appliances and the precise definition of the layout guarantee a functional floor plan and the optimization of work in the kitchen. As part of this layout we find the worktops, horizontal half-height surfaces that have multiple uses and, therefore, many possible configurations.
Transformation of Offices Into Four Apartments / Ansede Quintáns, arquitectos

-
Architects: Ansede Quintáns, arquitectos
- Area: 400 m²
- Year: 2020
-
Manufacturers: Technal, Galparquet, MARAZZI, Segundo Rey
As Climate Becomes Extreme, How to Deal with the Building Envelope?

When talking about energy efficiency in buildings, it is inevitable to mention thermal insulation. We rarely see it in a finished building and, even in the technical drawings, the insulating layer appears as a thin hatch. But this is an element that is of vital importance, as it acts as a barrier to the flow of heat, hindering the exchange of energy between the interior and the exterior, reducing the amount of heat that escapes in winter and the thermal energy that enters in the summer. In a building with good thermal insulation, there is less need for heating to keep the house at a pleasant temperature, also reducing its carbon footprint. Currently, there are many countries that require a minimum level of thermal insulation for buildings, with increasingly strict parameters. But how should this issue be dealt with in the near future, with the worrying climate crisis forecast?
Architecture Biennial Installation of Mugak / BEAR
Ca na Vanessa / Atzur Arquitectura

-
Architects: Atzur Arquitectura
- Year: 2018
Indoor Bleachers: From Offices to Homes

Circulation spaces are often challenging for designers as they are intended—as the name implies—for moving from one room to another. While many take advantage of these areas by using them as storage spaces, Mies van der Rohe at the Farnsworth house reduced circulation to a minimum, creating an open floor plan completely free of hallways. When faced with vertical circulation, the issue is similar. Stairs fulfill the purpose of overcoming the height between one floor and another, but rarely constitute indoor living spaces. Bleachers, in turn, play this role in several projects. Until recently, they were only found in sports spaces or amphitheaters; now the use of bleachers has become widespread and is seen in office spaces, public buildings, schools and even homes.
GOMotor Store / NORA studio

-
Architects: NORA studio
- Area: 71042 ft²
- Year: 2021
-
Manufacturers: AutoDesk, Adobe Systems Incorporated, BPM Lighting, Cortizo, Trimble Navigation
The Nursing Home at Oleiros / TCU Arquitectos
Enaire Foundation / GFA 2 / Fernández-Abascal & Muruzábal

-
Architects: GFA 2 / Fernández-Abascal & Muruzábal
- Area: 1000 m²
-
Professionals: Intervento, Ascan, Rucecan
Types of Spaces Installation at CONCÉNTRICO Festival / Palma + HANGHAR
Housing and Ateliers in Rue Polonceau / YUA studio d'architecture

-
Architects: YUA studio d'architecture
- Area: 280 m²
- Year: 2021
Joan Carles I 50 Residential Building / NØRA studio

-
Architects: NØRA studio
- Area: 945 m²
- Year: 2020
-
Manufacturers: AutoDesk, Adobe, TONIA FUSTER, Tres, Trimble













































































