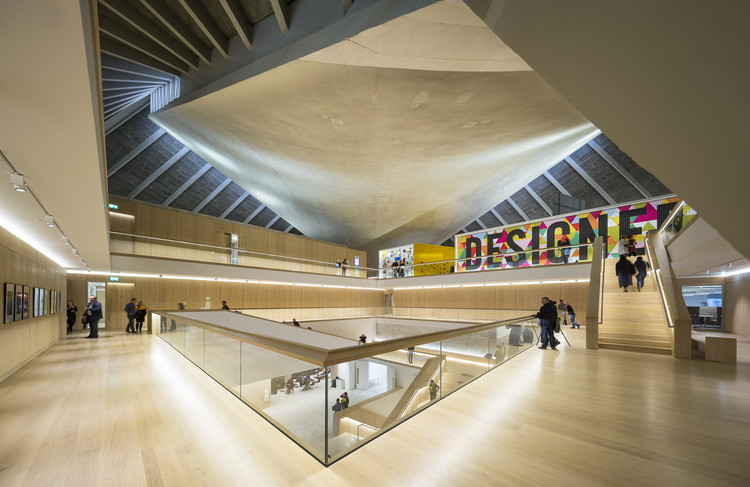
Abu Dhabi's history is tied to its development. As the capital and second most populated city of the United Arab Emirates, it has radically transformed in recent decades. Planned under the guidance of Sheikh Zayed by Japanese architect Katsuhiko Takahashi in 1967, Abu Dhabi has become an epicenter of cultural exchange and commercial activity. Between rapid development and urbanization, the city's architecture reflects global trends alongside new building methods.
















.jpg?1520626310)


















