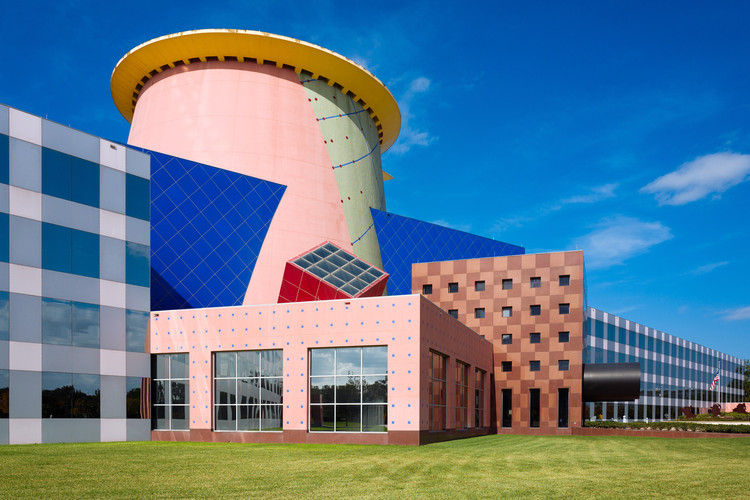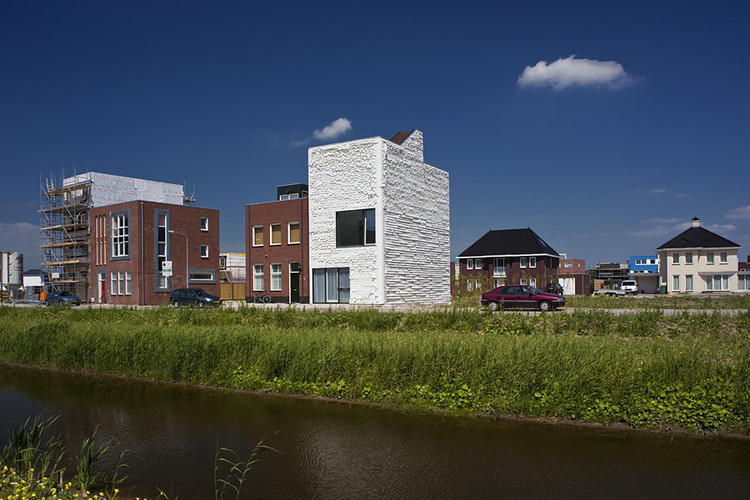
-
Architects: TANGRAM architecture and urban landscape
- Area: 30000 m²
- Year: 2019



For decades, the gas station has been a staple of both urban and rural landscapes. As the 20th century saw the democratization of automobiles, the gas station became arguably one of the most generic, universal architectural typologies. Today in the USA alone, there are 130,000 gas stations serving 268 million cars. However, as populations move to condensed, urban areas with ever-improving public transit systems, and as the internal combustion engine evolves into electric alternatives, it is time to either redesign or retire the gas station.

Whether lining a river bustling with rowing crews or sitting calmly at the edge of a lake, boathouses have a storied history and an inexplicable romance to match their unusual program. Designed for use as a training facility for elite rowers, a vacationer’s waterfront playground, shoreline retreat, or even as a historical preservation project, boathouses captivate the imagination as they transcend the limits of the land-form relationship on their site.

Postmodernism is back, it seems, and the architectural establishment has mixed feelings about it. This revival has been brewing for a while. In 2014, Metropolis Magazine created a “watchlist” of the best postmodernist buildings in New York that had been overlooked by the city’s Landmarks Preservation Commission, and were therefore at risk of being altered or destroyed. Last year, the listing of James Stirling’s One Poultry in the City of London kicked off a discussion about the value of Britain’s postmodernist buildings from the 1980s, as they reach an age when they are eligible for listing for preservation by Historic England. More recently Sean Griffiths, co-founder of the former architectural practice FAT, warned against a postmodernist revival, arguing that a style that thrived on irony could be dangerous in an era of Donald Trump, when satire seems to no longer be an effective political tool. The debate looks set to continue as, next year, London’s John Soane museum is planning an exhibition devoted to postmodernism.



Cruz y Ortis, who famously spent ten years redesigning and renovating Amsterdam's Rijksmuseum, have recently completed a comprehensive restoration of the adjacent Philips Wing. As an addition to the extensive exhibition spaces of the Dutch national museum, which was brought to completion in 2013, the Philips Wing will be dedicated to showcasing high-profile exhibitions from its own collection and on loan from international and national collections. Cruz y Ortiz's work has consisted of reorienting the entrance, accommodating diverse new functions and preparing the exhibition rooms for the temporary expositions starting next month. Several twentieth century interventions have been set back and corrected, whilst other areas have been appropriated for a new destination.
See drawings and photographs of the new wing, including a description from the architects, after the break.


The Rijksmuseum, which reopened last year after a decade of restoration and remodelling, is a museum dedicated to “the Dutchness of Dutchness.” Pierre Cuypers, the building's original architect, began designing this neogothic cathedral to Dutch art in 1876; it opened in 1885 and has stood guard over Amsterdam's Museumplein ever since.
Over the centuries, the building suffered a series of poorly executed 'improvements': intricately frescoed walls and ceilings were whitewashed; precious mosaics broken; decorative surfaces plastered over; and false, parasitic ceilings hung from the walls. Speaking in his office overlooking the Rijksmuseum’s monumental south west façade, Director of Collections Taco Dibbits noted how the most appalling damage was incurred during the mid-20th century: “everything had been done to hide the original building […but] Cruz y Ortiz [who won the competition to redesign the Rijks in 2003] embraced the existing architecture by going back to the original volumes of the spaces as much as possible.”
For Seville-based Cruz y Ortiz, choosing what to retain and what to restore, what to remodel and what to ignore were, at times, difficult to balance. Cruz y Ortiz found their answer in the mantra: 'Continue with Cuypers'. They threw the original elements of the building into relief but did not act as aesthetes for the 'ruin'. In contrast to David Chipperfield and Julian Harrap's restoration of Berlin's Neues Museum, for instance, Cruz y Ortiz rigorously implemented a clean visual approach that favoured clarity over confusion. What is original, what is restored, and what is new mingle together in a melting pot of solid, understated architectural elements. Sometimes this approach contradicted Cuyper's original intentions; however, more often than not it complements them in a contemporary way.



