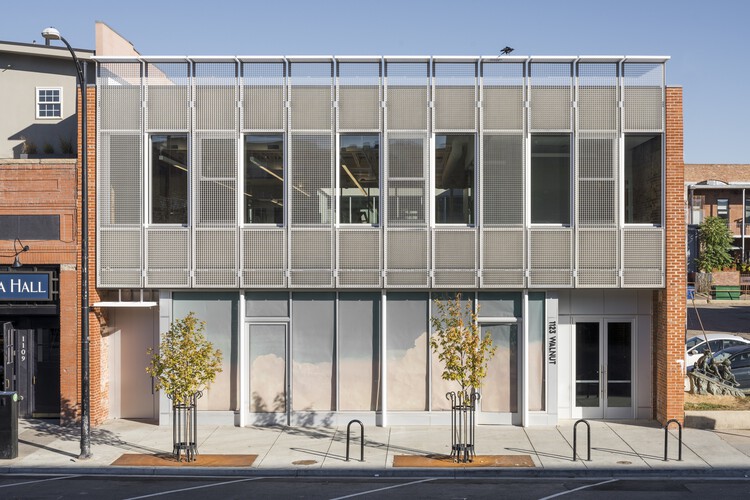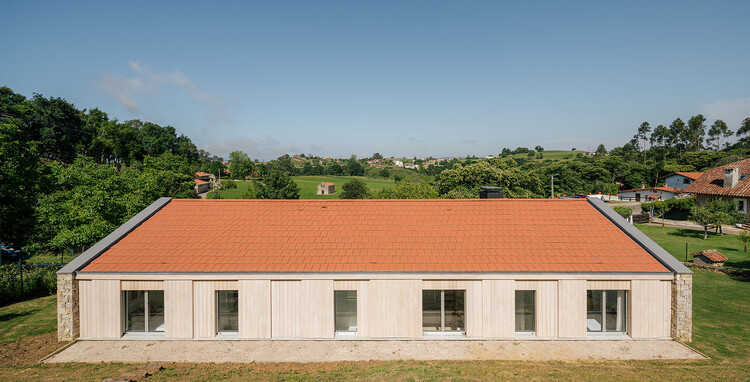
The House that Splits / Voluar Arquitectura
Aceleradora La Paz Hospital / Murado & Elvira Architects

-
Architects: Murado & Elvira Architects
- Area: 138 m²
- Year: 2023
-
Manufacturers: Arkoslight, Garnica Plywood, Gerflor, Hager
Ciel / gon architects

-
Architects: gon architects
- Area: 151 m²
- Year: 2023
Countryside House Zafra de Záncara / Canobardin
1123 Walnut St. / MQ Architecture

-
Architects: MQ Architecture
- Area: 20000 ft²
- Year: 2022
-
Manufacturers: Arper, Carnegie, Daltile, Maharam, Ohio Gratings
How To Take Advantage of the Space Under The Bed

Over the last few years, we have explored different ways of taking advantage of small spaces in residential architecture. From efficient furniture to kitchens with transformable systems to adapting essential household appliances, architects have begun looking for effective ways of optimizing scarce floor space or making spaces more flexible in multifunctional and mixed-use typologies.
The bed, as an indispensable element, is an essential consideration in these experiments. Its functions can be fulfilled without completely losing the valuable space it occupies, and the bedroom experience can be enriched with careful thought. How can we reinvent and take advantage of the opportunities of the traditional bed?
WOW Store/ External Reference Architects
Stella's Cucina Restaurant / MQ Architecture

-
Architects: MQ Architecture
- Area: 4000 ft²
- Year: 2022
Panistas Bakery / Zooco Estudio

-
Architects: Zooco Estudio
- Year: 2022
Guide to Ceilings: Materials and Uses in Architectural Projects

Depending on the aesthetics of a space, the economy of the materials or even their long-term maintenance, there are various types of ceilings that are capable of meeting the technical and functional needs of architectural projects. Regardless of their manufacturing method, whether industrialised or handcrafted, ceilings represent a constructive element that constitutes the finish or interior cladding of roofs.
Renovation of a Mill and Hayloft for Residential use / Funcionable arquitectura

-
Architects: Funcionable arquitectura
- Area: 521 m²
- Year: 2021
-
Manufacturers: AutoDesk, Adobe, Equipe, Hilti
House FRU / Roberto Lebrero + Borja Gómez

-
Architects: Borja Gómez, Roberto Lebrero
- Area: 214 m²
- Year: 2020
Greyhound House / Murado & Elvira
The Llana House / Héctor Navarro + ARKHITEKTON

-
Architects: ARKHITEKTON, Héctor Navarro
- Area: 143 m²
- Year: 2020
-
Manufacturers: Cortizo, LA ESCANDELLA, Lopezpanel, REHAU, Vaillant








































































