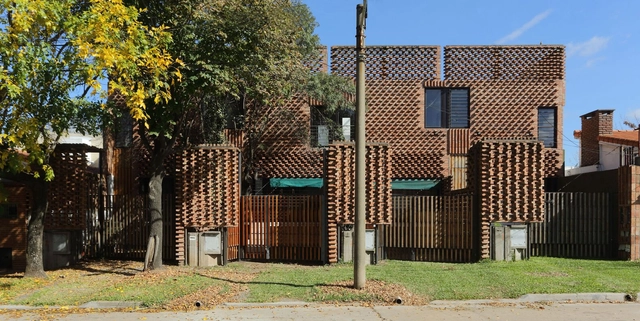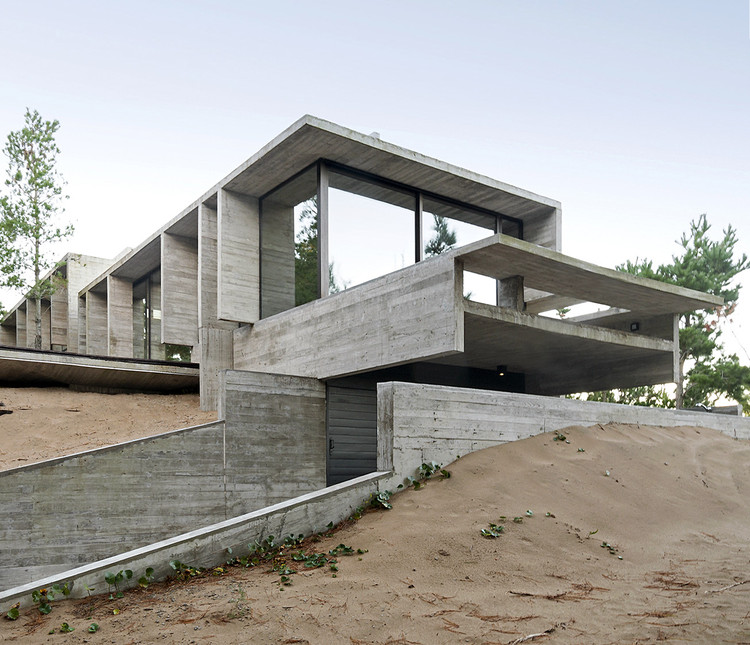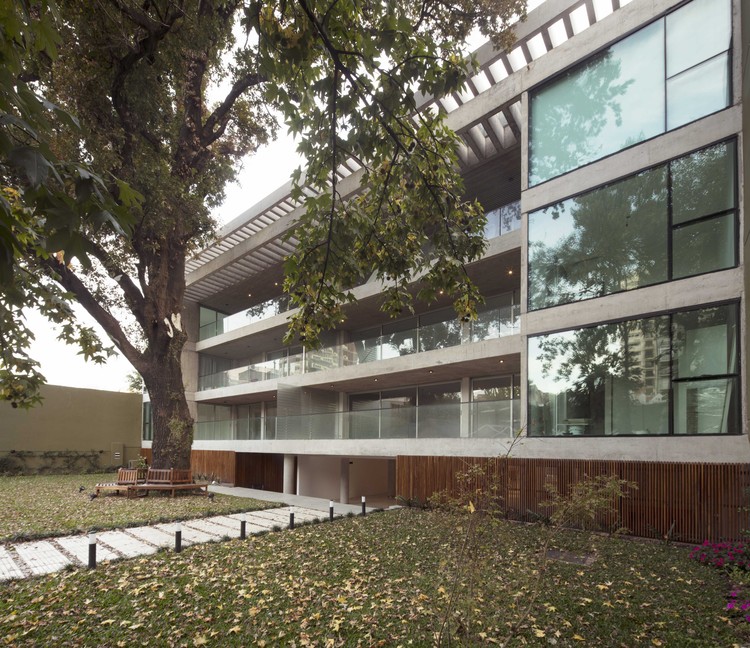
Guardabarrera houses / Francisco Cadau Oficina de Arquitectura
4 Houses with a Front Patio / Francisco Cadau Oficina de Arquitectura
The Mies Crown Hall Americas Prize Announces 2022 MCHAP Outstanding Projects
.jpg?1654104044&format=webp&width=640&height=580)
The Mies Crown Hall Americas Prize (MCHAP) announced the 48 outstanding projects selected by the MCHAP 2022 jury. From the body of nominated projects, the jury elected 38 entries in MCHAP as outstanding among other submissions. The fourth prize cycle considers built works completed in the Americas between January 2018 to December 2021, nominated by an anonymous network of international experts and professionals.
Damero Building / Francisco Cadau Oficina de Arquitectura

-
Architects: Francisco Cadau Oficina de Arquitectura
- Area: 1835 m²
- Year: 2021
-
Manufacturers: Aluar, Blangino, Cregar, FV, Faplac, +7
Brick Houses in Argentina: 15 Examples Exploring Pattern and Design

Brick has positioned itself as one of the materials that characterise and identify Argentinean and Latin American architectural culture. The diversity and versatility of masonry in our region have given rise to great heterogeneity in its uses and applications: structural walls, partitions, enclosures, screens, envelopes, skins, roofs, vaults, domes and floors allow us to visualise the great adaptability of this material in order to adapt to the particular requirements of each project.
MM House / Colle-Croce

-
Architects: Colle-Croce
- Year: 2012
-
Manufacturers: ACINDAR, VASA
Split-Level Argentine Houses: Using Height to Separate Spaces

In architecture, split-level houses are typically in response to a plot's uneven or sloping topography. In the case of the houses featured here, their split level interiors are a matter of function, allowing spaces to be virtually separated by dividing them between raised and semi-subterranean floor layouts. For example, adjoining two spaces with a 50cm step up or drop off allows for separation without the use of walls or other physical barriers.
Pavilion in Parque Santa Clara / Estudio Frolik

-
Architects: Estudio Frolik
- Area: 2791 m²
- Year: 2017
-
Manufacturers: Aire SRL, Ciardi, Damiani SRL
House With Ten Pines / Estudio Frolik
Polo Dot Office Park / Machado Silvetti

-
Architects: Machado Silvetti
- Area: 56000 m²
- Year: 2019
-
Manufacturers: Indusparquet, Neolith, Aluman, CG, Destefano, +3
Mercado Libre Office in Buenos Aires / Estudio Elia Irastorza + BMA arquitectos + Methanoia

-
Architects: BMA arquitectos, Estudio Elia Irastorza, Methanoia
- Area: 21570 m²
- Year: 2019
UNC Virtual Campus / Deriva Taller de Arquitectura + Guillermo Mir + Jesica Grötter
.jpg?1570622123&format=webp&width=640&height=580)
-
Architects: Deriva Taller de Arquitectura, Guillermo Mir, Jesica Grötter
- Area: 2520 m²
- Year: 2018
Tree House / Estudio Botteri-Connell

-
Architects: Estudio Botteri-Connell
- Area: 180 m²
- Year: 2018
-
Manufacturers: Colpa, Lavallol, Mario Paniagua, Mobilis, Pigüe
Casa Libertad / Colle-Croce

-
Architects: Colle-Croce
- Year: 2017
-
Manufacturers: Ebenor, Ebenor, Indelval, Lövträ, Lövträ, +2
Enrique Martínez Building / Proyecto C

-
Architects: Proyecto C
- Area: 3740 m²
- Year: 2017
-
Manufacturers: Aluar, Cylestone, FV
-
Professionals: Labonia & Asoc.
Enrique Martínez Building / Proyecto C

-
Architects: Proyecto C
- Area: 3740 m²
- Year: 2017
-
Manufacturers: Aluar, Cylestone, FV
Innovative and Beautiful Uses of Brick: The Best Photos of the Week

It can't be denied that architects love brick. The material is popular both for its warmth and for the diversity of expressions that can be achieved by applying it in a creative way—depending on the arrangement of individual bricks or the combination of bonds, it’s possible to arrive at a result that is both original and attractive. That ingenuity is what photographers like Hiroyuki Oki, Gustavo Sosa Pinilla, and François Brix, among others, have attempted to capture in their photographs. In these images, light is a key element of good composition, allowing the photographers to control the intensity of color and the contrast of masses and voids, as well as enhancing the incredible textures of the brick we love so much.













.jpg?1654104708)
.jpg?1654104468)
.jpg?1654104406)
.jpg?1654104044)















































.jpg?1570622174)
.jpg?1570622542)
.jpg?1570622532)
.jpg?1570622580)
.jpg?1570622123)
























