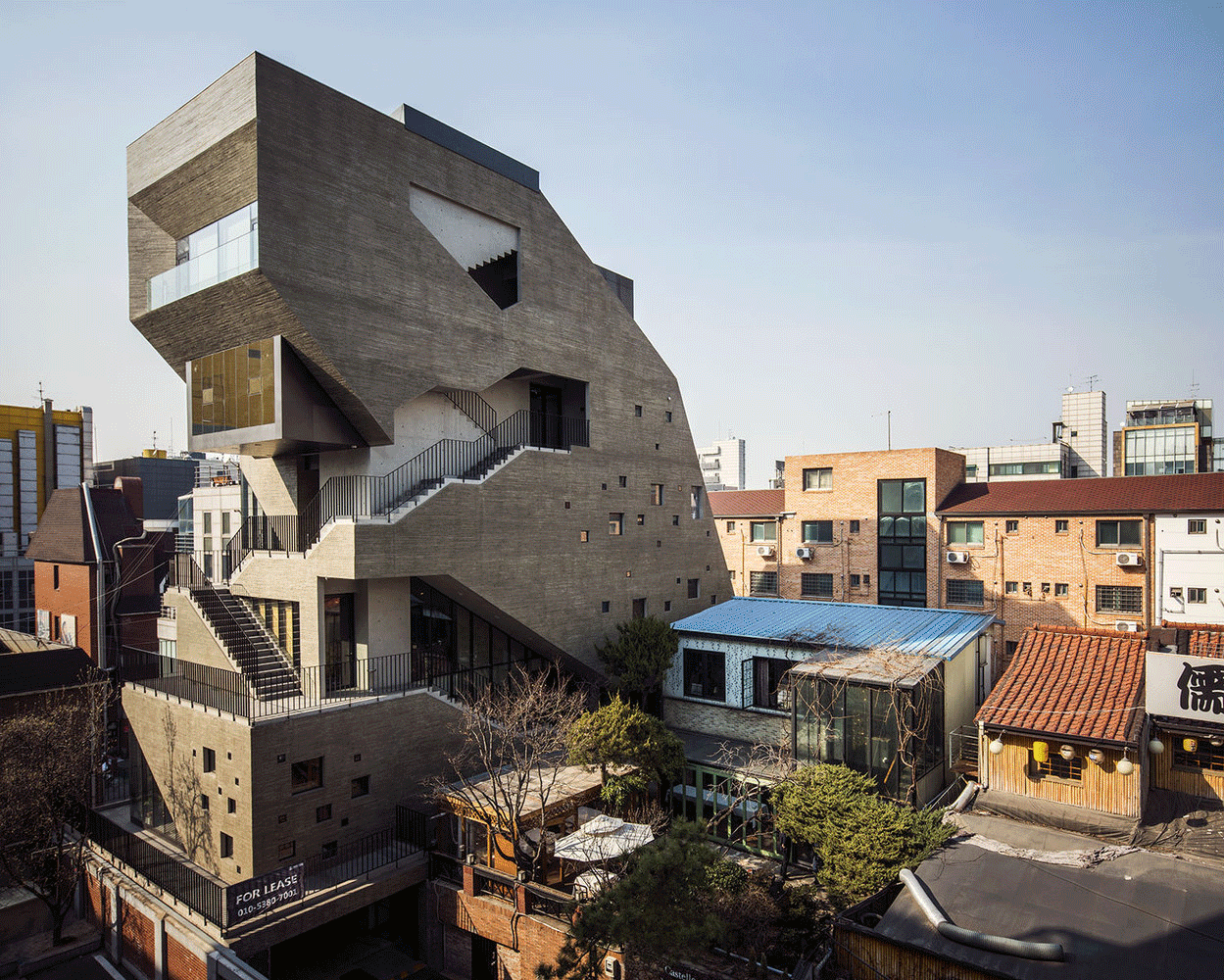
It is nearly impossible nowadays not to present accompanying renders when proposing a new project. No matter the method, software or style that is used, it is a valuable reference that bares more practical weight than one might think. Not only can it be one of the closest possible representations of the architect's vision, if approved, it can also become a promise to clients, investors, and the general public.
When it comes to works from renowned architects, the render becomes a critical reference to the project participants and to the expectant community. A lot of details can be developed and considered when creating the images. In most cases, special attention is brought to the lighting, materials, and context in order to make the most accurate representation possible.








.jpg?1585197773)
_Frank_Oudeman_19.jpg?1585198175)



_Dean_Kaufman.jpg?1477582154&format=webp&width=640&height=429)
_Dean_Kaufman.jpg?1477582154)


.jpg?1477667050)
_Dean_Kaufman.jpg?1477582154)


















_Dean_Kaufman.jpg?1517332084&format=webp&width=640&height=429)










_Dean_Kaufman.jpg?1476889757&format=webp&width=640&height=429)
_Iwan_Baan_%E3%81%AE%E3%82%B3%E3%83%92%E3%82%9A%E3%83%BC.jpg?1476888073)

_Iwan_Baan.jpg?1476888027)
_Iwan_Baan_%E3%81%AE%E3%82%B3%E3%83%92%E3%82%9A%E3%83%BC.jpg?1476887986)
_Dean_Kaufman.jpg?1476889757)


_Dean_Kaufman.jpg?1461883250&format=webp&width=640&height=429)

_Dean_Kaufman.jpg?1461883165)
_Dean_Kaufman.jpg?1461883233)
_Dean_Kaufman.jpg?1461883182)
_Dean_Kaufman.jpg?1461883250)







