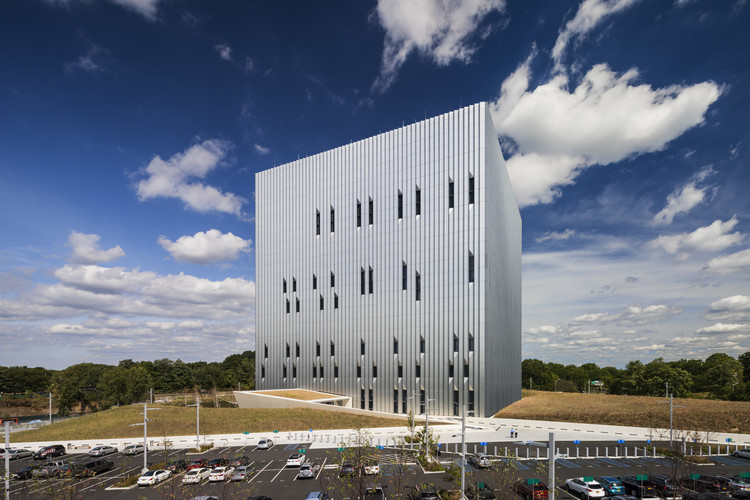
Albert Vecerka
University of Rhode Island Fascitelli Center for Advanced Engineering / Ballinger
Single-Skin Metal Panels: Construction Tips and Details for Building Envelopes

The façade is one of the most important elements in an architectural project. In addition to being the building's first barrier against heat, rain, snow, or wind, it also largely determines the appearance of a building. It can make the project stand out, blend into urban context, or even manifest, at first glance, values of transparency, lightness, or simplicity that the architect seeks to convey. Accordingly, the façade also constitutes a significant portion of the total cost of the work and, therefore, must be specified very carefully, taking into account aesthetics, functionality, maintenance, and long-term behavior.
New York's Interiors: Apartments, Penthouses and Lofts in the Big Apple

One of the most important cities in the world –and the most populated in the United States of America–, New York is home to a great mix of cultures and history that has been shaped over the years, while art and architecture play a fundamental role in this development.
Tower 1 at 420 Kent Residential Building / ODA New York

-
Architects: ODA New York
- Area: 80000 ft²
- Year: 2019
University of Massachusetts Amherst Design Building / Leers Weinzapfel Associates

-
Architects: Leers Weinzapfel Associates
- Area: 87500 ft²
- Year: 2017
-
Manufacturers: Dri-Design, Kawneer, Nordic Structures
Public Safety Answering Center II / SOM

- Area: 450000 ft²
- Year: 2016
-
Manufacturers: Island Exterior Fabricators, Terrazzo & Marble, Sherwin-Williams, Armstrong Ceilings, Kawneer, +1
Rogers Partners’ Henderson-Hopkins School Wins 2016 AIA Honor Award

Rogers Partners' Elmer A. Henderson: A John Hopkins Partnership School (Henderson-Hopkins) has received the 2016 American Institute of Architects (AIA) Institute Honour Award for Architecture, as well as the 2016 American Institute of Architects Committee on Architecture for Education (AIA-CAE) Educational Facility Design Award of Excellence.
Manus x Machina / OMA
Hunter’s Point South Waterfront Park / Thomas Balsley Associates + Weiss Manfredi

-
Architects: Thomas Balsley Associates, Weiss/Manfredi







.jpg?1585197773)
_Frank_Oudeman_19.jpg?1585198175)































