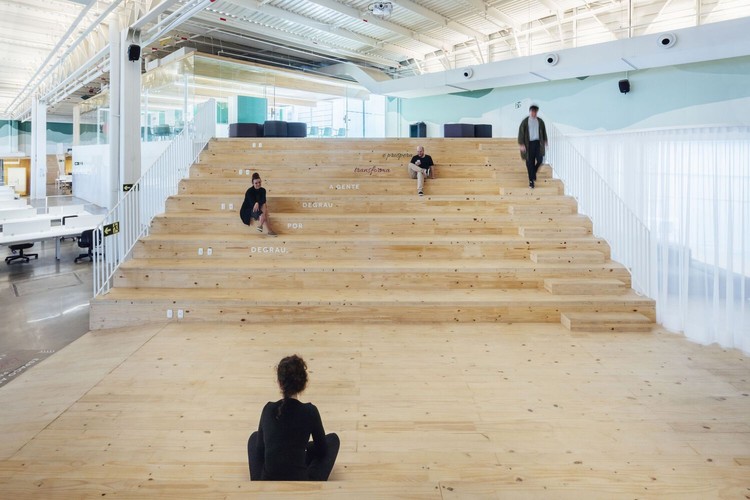
Åke E:son Lindman
Norrvikens Sports Center / APPELL arkitektkontor

-
Architects: APPELL arkitektkontor
- Area: 620 m²
- Year: 2023
4 Solutions for Roofs without Eaves (and their Construction Details)

In his Robie House, Frank Lloyd Wright created an ingenious arrangement of public and private spaces that slowly moving away from the street through a series of horizontal planes. Pronounced eaves made the interior space expand toward the outside. Considered the first phase of the American architect's career, the so-called Prairie Houses had marked horizontality, mainly due to the enormous plans created by slightly inclined eaves. Eaves are ubiquitous in most traditional architecture, and in addition to their aesthetic role, they serve several important functions, the primary one being to keep rainwater away from the building's walls and structure. But for some time now, we have seen plenty of projects with sloping roofs without eaves, forming pure and unornamented volumes. This brings us to the question: in these projects, how are practical issues such as draining rainwater?
Villa Sagalid / sandellsandberg arkitekter

-
Architects: sandellsandberg arkitekter
- Area: 525 m²
- Year: 2018
-
Manufacturers: Koninklijke Tichelaar
House Engberga / Tham & Videgård Arkitekter

-
Architects: Tham & Videgård Arkitekter
- Area: 363 m²
- Year: 2021
Eriksberg Entrance Building / Sandellsandberg
The Comeback of Retro Design Trends in Modern Bathrooms

Even though white minimalism remains the norm, retro trends are making a serious comeback in modern bathroom designs, with homeowners incorporating pops of color, classic fixtures, and patterned surfaces. Despite often being static and traditional spaces in homes, bathrooms have certainly undergone significant transformations throughout the years. While those of the outspoken 1970s brought vibrant colors like avocado green and mustard yellow, the ‘80s introduced ceramic tiles in more muted, pastel shades. On the other hand, this century has set the ideal on white and marbled surfaces, slick gloss finishes, and silver fixtures. However, even as this all-white look continues to be the protagonist, bold retro enhancements are reviving and blending in with contemporary elements to create elegant, yet lively atmospheres with a strong character.
Indoor Bleachers: From Offices to Homes

Circulation spaces are often challenging for designers as they are intended—as the name implies—for moving from one room to another. While many take advantage of these areas by using them as storage spaces, Mies van der Rohe at the Farnsworth house reduced circulation to a minimum, creating an open floor plan completely free of hallways. When faced with vertical circulation, the issue is similar. Stairs fulfill the purpose of overcoming the height between one floor and another, but rarely constitute indoor living spaces. Bleachers, in turn, play this role in several projects. Until recently, they were only found in sports spaces or amphitheaters; now the use of bleachers has become widespread and is seen in office spaces, public buildings, schools and even homes.
Sara Kulturhus Center / White Arkitekter

-
Architects: White Arkitekter
- Year: 2021
-
Professionals: Dipl.-Ing. Florian Kosche AS
Juniper House / Murman Arkitekter

-
Architects: Murman Arkitekter
- Area: 50 m²
- Year: 2007
Bro Park Horse Racing Venue / APPELL arkitektkontor

-
Architects: APPELL arkitektkontor
- Area: 3000 m²
- Year: 2016
-
Manufacturers: Jansen
Villa Lobo / APPELL arkitektkontor

-
Architects: APPELL arkitektkontor
- Area: 95 m²
- Year: 2019
Synvillan Eriksberg Hotel & Nature Reserve / Sandellsandberg

-
Architects: Sandellsandberg
- Area: 50 m²
- Year: 2020
-
Manufacturers: Exyd
Öland Summerhouse / Margen Wigow arkitektontor

-
Architects: Margen Wigow arkitektontor
- Area: 120 m²
- Year: 2018
-
Manufacturers: Schüco
Mälardalen University Campus Eskilstuna / AIX Arkitekter + 3XN
Qvillestaden Apartment Building / Bornstein Lyckefors

-
Architects: Bornstein Lyckefors
- Area: 8453 m²
- Year: 2018














.jpg?1570002957)




























































