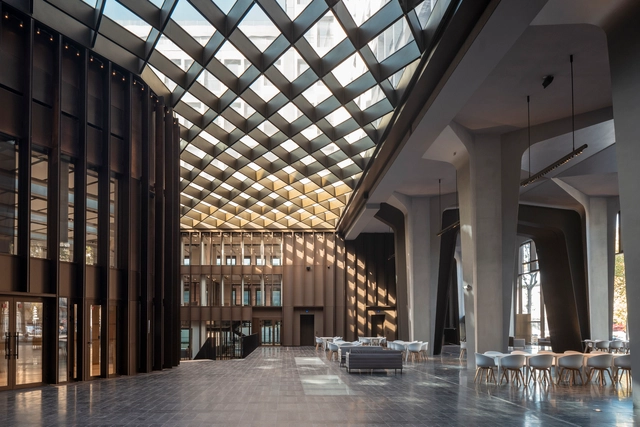
-
Architects: Baumschlager Eberle Architekten
- Area: 35000 m²
- Year: 2022
-
Manufacturers: Pilkington, Bernard Bois, Isover, Schuco










Le Corbusier's Unité d'Habitation imagined a "vertical neighborhood," a building able to integrate housing, commerce, leisure, and collective spaces within a single structural organism. Around the same time, Jane Jacobs argued that diversity of use is what produces safety, identity, and social life at the street level. Later, Rem Koolhaas, in Delirious New York, described the skyscraper as an early experiment in "vertical urbanism," capable of stacking incompatible programs under one roof. In cities like Tokyo and Hong Kong, this ambition matured into complex hybrid buildings where different uses, such as transit hubs, retail, offices, hotels, and housing, coexist and interact continuously.

Pantone Color Institute has introduced PANTONE 11-4201 Cloud Dancer as the Color of the Year 2026, a soft white selected for its understated presence and sense of visual calm. The hue, described as balanced and airy, appears against a broader cultural context in which designers and creatives are reassessing the role of clarity, simplicity, and spatial quietude. Framed as a color that resembles a blank canvas, Cloud Dancer signals a renewed interest in environments that support reflection and measured creativity rather than constant acceleration.