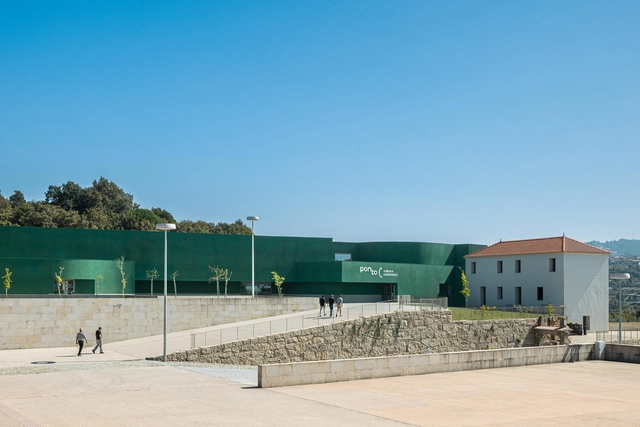
-
Architects: WXCA
- Area: 10887 m²
- Year: 2024
-
Manufacturers: Saint-Gobain, Nowy Styl Group



The American Institute of Architects (AIA) announced on Thursday, December 4, 2025, that architect Shigeru Ban is the recipient of the 2026 AIA Gold Medal. The award is the AIA's highest individual honor, recognizing individuals whose work has had a lasting influence on the theory and practice of architecture. On this occasion, the Japanese architect's work was highlighted for its inventive use of renewable materials such as paper and timber, his innovation in timber architecture, his commitment to social service through design, and his 30 years as an educator at universities including Harvard, Cornell, and Columbia. Previous honorees include Deborah Berke, the first female dean of the Yale School of Architecture, in 2025; David Lake and Ted Flato of the San Antonio–based practice Lake|Flato in 2024; and civic design leader Carol Ross Barney in 2023.







