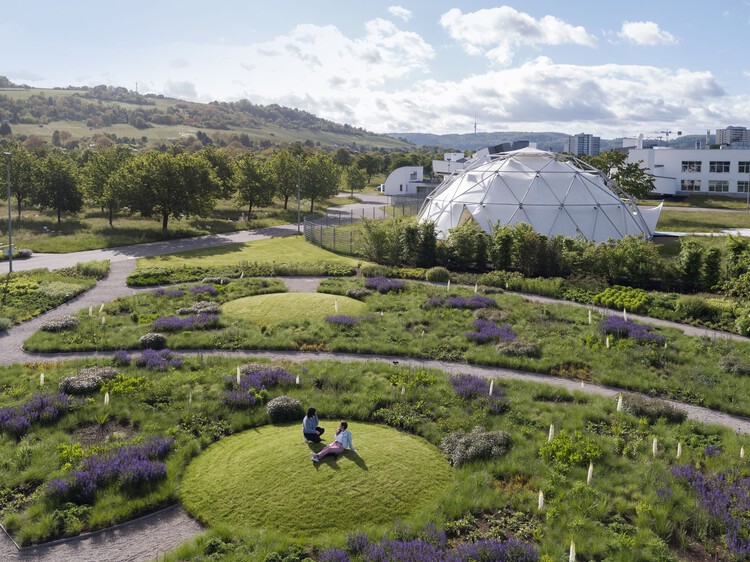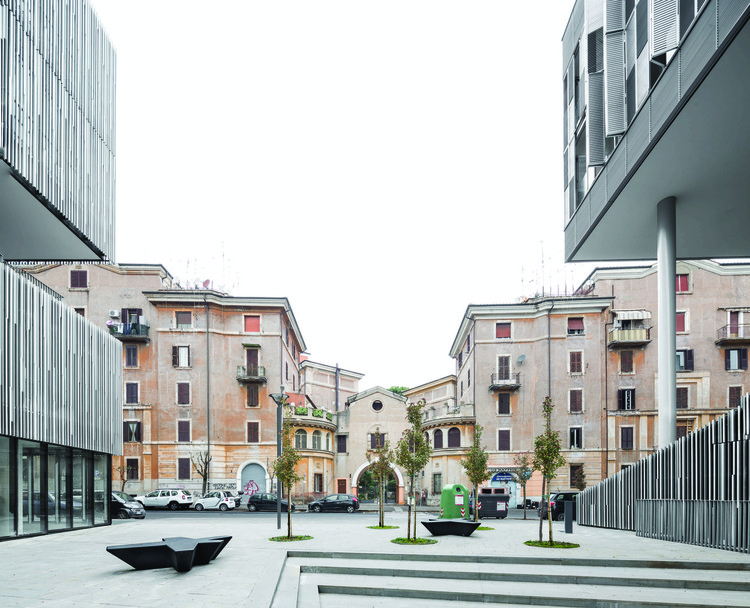
-
Architects: NZI Architectes
- Area: 1300 m²
- Year: 2023
-
Manufacturers: Technal, Wienerberger



In the context of WWI and to address the massive housing shortage resulting from the conflict, the Dom-Ino modular structure, one of the most significant contributions of functionalism and designed by the Swiss designers Le Corbusier and Max Dubois, established concrete premises for a new vision of a lightweight structural model that optimizes the construction process. Thanks to the use of a reinforced concrete slab and column system, the Dom-Ino structure allowed for the flexible arrangement of elements in the floor plan and freed the facade from the limitations imposed by load-bearing walls.
This condition prompted the creation of architectural designs that not only integrated windows as functional elements but also as compositional. Thanks to technological innovations, windows with slender framings and wider openings were achieved, as exemplified in works such as Villa Savoye and Farnsworth House. While these proposals redefined the aesthetics of architecture, the technological limitations of the time presented challenges. Nowadays, the continuous development of windows with improved technical characteristics has led to the concept of the minimalist window, which has inspired three fundamental principles derived from this concept, conceived by Vitrocsa. These principles —transparency, functional variations, and advanced mechanisms— incorporate technological innovations while simultaneously blurring spatial boundaries. Each of them plays a key role in the design of spaces and together they significantly redefine the aesthetics of buildings and interiors.




Archtober, a New York City-based platform that promotes the discovery of architecture and design through experiences and content, will celebrate the next installment of its annual Festival from October 1–31, 2023.




Artificial Intelligence (AI) is poised to shape the future of architecture. As the AEC (Architecture, Engineering, Construction) industry rapidly evolves, AI matches the momentum. With these simultaneous evolutions, a burning question arises: will architects continue to be the primary creators of our built environment, or will AI dominate?
According to AIA, “90 percent of [architecture] firms anticipate they will be using or increasing usage of AI over the next three years.” This futuristic technology is now more than a subplot of science fiction, offering unprecedented capabilities for optimizing design and automating tasks. However, can the depth of an architect’s creativity and context outweigh machines?

Spanning over 3 millennia with one of the highest concentrations of architecture in the world, Rome is a transcendental influence on the world's culture. Often called “The Eternal City,” it developed as the capital and seat of power of the Roman Empire, regarded by many as the first Imperial city and among the first ancient metropolises. As a city continuously occupied for over 28 centuries, Rome has maintained its countless layers of history to become a perfect depiction of old meets new. Rich in history, academia, and art, the Italian capital is now one of the most visited cities in the world.
Rome's historic center, which stretches from Piazza del Popolo to Piazza Venezia and from the east bank of the Tiber up to Piazza di Spagna, is listed as a UNESCO World Heritage Site. Along with its historical significance, the presence of renowned contemporary architects and designers in the city has made Rome an influential design destination. In 2019, it was the 14th most visited city in the world, welcoming over 8.6 million tourists seeking to discover the ways in which the history of the Ancient Romans blends with contemporary life, making it the third most visited city in Europe and the most popular tourist destination in Italy.


In 2020, Ahmadreza Schricker (ASA North) completed the Argo Contemporary Art Museum & Cultural Center design. Previously a 1920s beer distillery in the heart of Tehran, it has now been converted into a contemporary art center and is now the new home of the Pejman Foundation. ASA North is a studio based in Tehran that was chosen by ArchDaily as part of the 2023 New Practices. ArchDaily selects those practicing within the broadest definition of architecture and its exercise to share their innovative, fresh, and forward-thinking mission with the community. In the summer of 2023, the foundation hosted an exhibition featuring selected works from ASA North while documenting the transformation of the Argo Factory. The exhibition explored the studio’s practice, developing a commentary on their projects and their self-awareness.

Colors have played an essential role in the history of modern architecture - from Le Corbusier's theory of polychromy to the aesthetic conceptions of the Bauhaus. However, we find ourselves at the beginning of an era where the interpretation and implementation of colors in architecture are undergoing a transformation based on their impact on the built environment.
Throughout the month, we conducted an open call to listen and learn from our readers, exploring their predictions and thoughts related to the future of colors in architecture. After reviewing an immense number of comments and opinions, it was surprising to discover commonalities regarding the importance of considering energy efficiency in color choices. Check out the main viewpoints below.

World War II left a profound influence on the evolution of society, introducing significant changes in the fields of urban planning and architecture. During the 1930s, the Congrès Internationaux d'Architecture Moderne (CIAM) promoted modernism on an international scale. After the war, this architectural movement became firmly established as the dominant one, driven by the imperative of reconstruction and technological advancements. Influential figures like Le Corbusier and Alvar Aalto spearheaded this movement.
In 1959, the same year as the final CIAM meeting, Japanese architects like Kenzō Tange, Kishō Kurokawa —the designer of the Nakagin Capsule Tower—, and Kiyonori Kikutake began to explore new approaches to urban design and architecture, known as the Metabolist movement. This exploration was particularly significant in the context of Tokyo's rapid repopulation after the war and the scarcity of resources for reconstruction. Innovative concepts such as Marine City, The City in the Air, and the 1960 plan for Tokyo emerged, which proposed the city as a constantly evolving organism and emphasized the relationship between humans and their built environment. These ideas shaped the concept of "megacities" and reflected Japan's creative response to its challenging postwar situation.