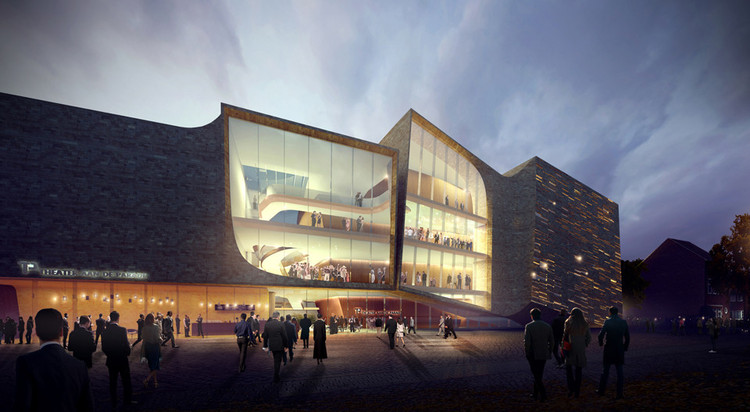
-
Architects: ipli architects
- Year: 2011





One of the first and most successful examples of urban renewal, Detroit's 78-acre Lafayette Park is known for being the world's largest collection of works by Mies van der Rohe. Now, the mid-century modern "masterpiece" is the first urban renewal project to be declared a National Historic Landmark. This is partially due to the fact that, as Ruth Mills, architectural historian for Quinn Evans Architects told the Detroit Free Press, "Lafayette Park was one of the few urban renewal projects that's done it successfully." It is now Michigan's 41st landmark.

Rotating a full 90 degrees along nine pentagonal sections, Santiago Calatrava's "Turning Torso" was deemed the world's first twisting skyscraper upon its completion in 2005. Still Scandinavia's tallest tower, the 190-meter Malmö skyscraper has been awarded a 10 Year Award by the Council on Tall Buildings and Urban Habitat (CTBUH) for its continued valued to the surrounding area and successful performance across a number of categories, including environmental, engineering performance, vertical transport, iconography, and others.
“The Twisting Torso is one of those superb examples that went beyond the creation of a signature tower and helped shape an entirely new and invigorating urban fabric,” said Timothy Johnson, Vice Chairman, CTBUH Board of Trustees and Partner, NBBJ.

World Photo Day, to be celebrated on August 19th, is fast approaching. Last year we celebrated the occasion with a day of posts dedicated to the photographers who make ArchDaily - and indeed the architecture industry as we know it - possible, and this year we'd like to do something equally special with the help of our ArchDaily readers.
Using data from our My ArchDaily platform, we want to find out which photos are most popular among our readers, and then learn more about these images from the photographers who took them. To do this, we will take a selection of the images that have been bookmarked the most and then reach out to their photographers, asking them to share the story of how each image came together. So make sure to cast your "vote" for your favorite architectural image by bookmarking it in My ArchDaily!
Don't know how to bookmark photos in My ArchDaily? Find out after the break!

Morphosis Architects has teamed up with Albert Kahn Associates to expand Detroit's Lawrence Technological University with a new "Taubman Complex." Marked by a "carbon-fiber circulation orb," the complex will form a new grand entrance to the University and provide flexible laboratory space for multidisciplinary research, including robotics and biomedical engineering.

For decades, one of the most pressing questions surrounding architecture and urban planning has been "who gets to decide what is built?" Various systems have been tried, but one of the most popular strategies to emerge in recent years has been "The Public Vote." Thanks to the new possibilities afforded by the internet, it's becoming increasingly common to display all the entries to competitions to the public, as in the Guggenheim Helsinki competition, and even to have the public vote for their favorite, as in the recent competition to design Den Bosch's city centre theatre, or even Karim Rashid's informal poll of his Facebook followers to choose a facade for one of his designs. In some ways these approaches seem like the perfect response to years of complaints that decisions are made behind closed doors, away from the people who they affect.

.jpg?1438700603)
Competition organizer Ctrl+Space has announced the winners of its Istanbul Community Market Ideas Competition, which sought culturally relevant designs for a marketplace to be located in central Istanbul, Turkey.
Out of 138 entries, 10 finalists were selected, three of which went on to win first, second, and third prizes, reflecting the best displays of the jury’s qualifications: communication efficiency, technical quality, aesthetic quality, functionality, and relation to context. See the three winning designs, after the break.

ArchDaily is looking for motivated architecture geeks to join our team of interns for Fall 2015 (September - December)! An ArchDaily internship is a great opportunity to learn about our site and get exposed to some of the latest and most interesting ideas shaping architecture today. Read on to find out what it takes to work for the world’s most visited architecture website!
PA#46 - Student and public housing, Paris 19 por Pavillon-Arsenal
The Pavillion de l'Arsenal have shared a collection of videos from their "Paris Architectures" series. Dive into these short films that document remarkable architecture around France's capital city.
This week we get a glimpse of Lacaton & Vassal Architectes' Ourcq Jaures Student & Social Housing.